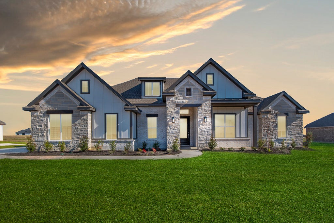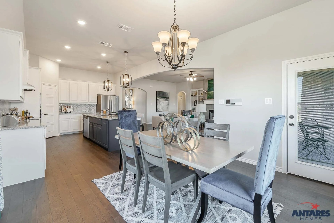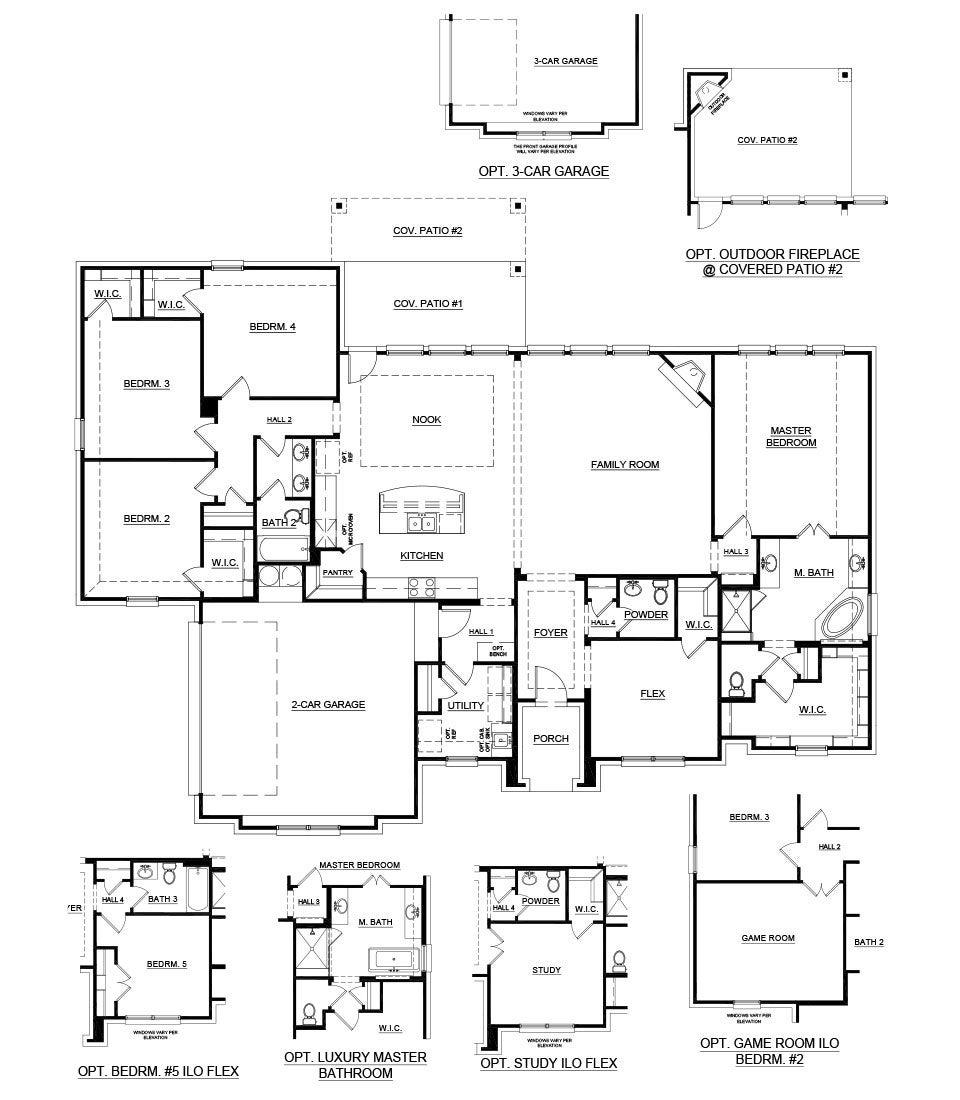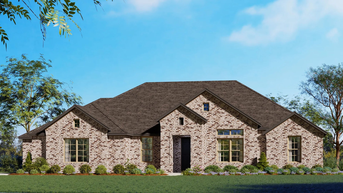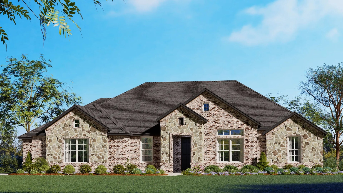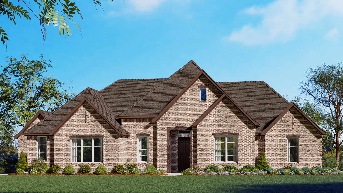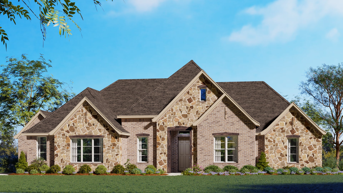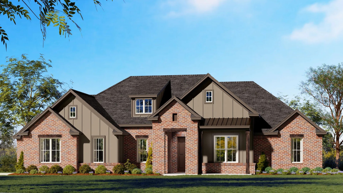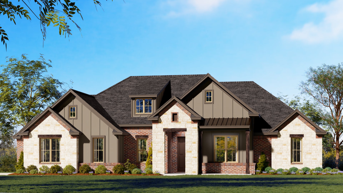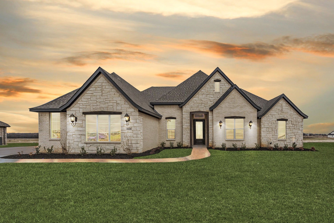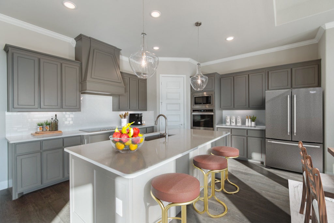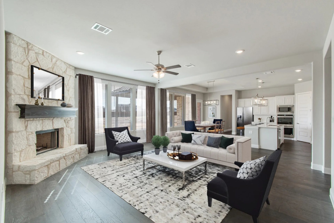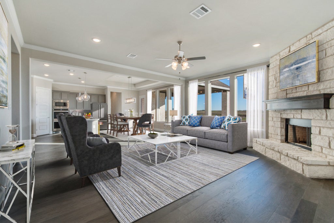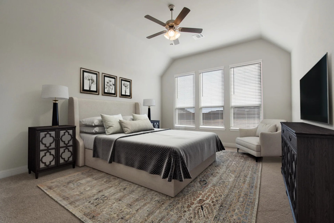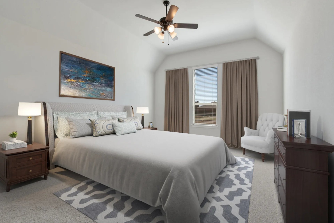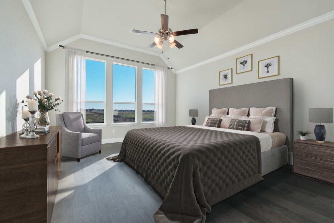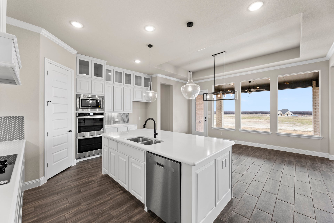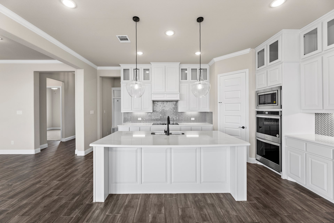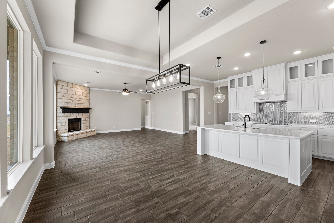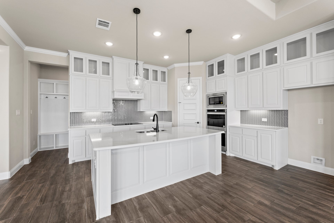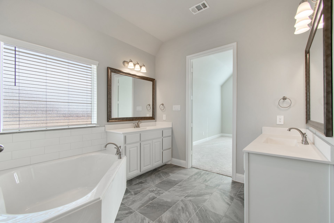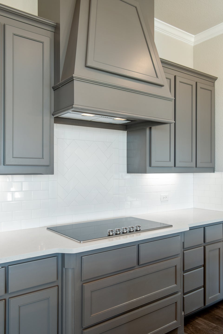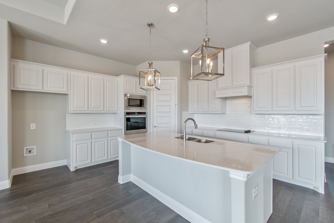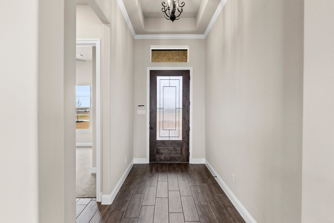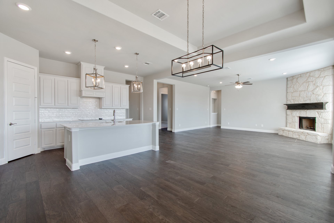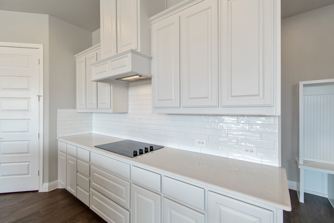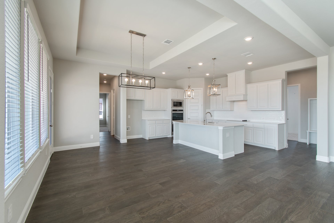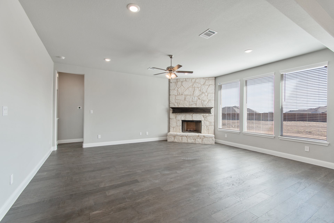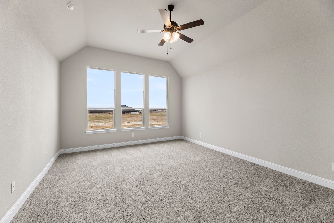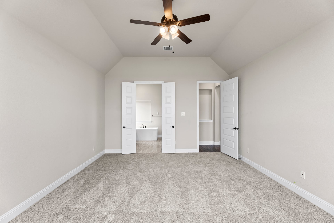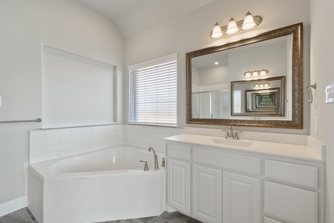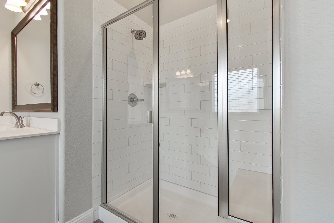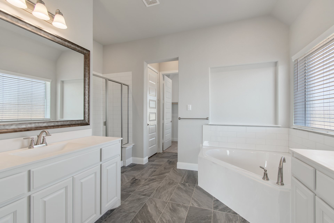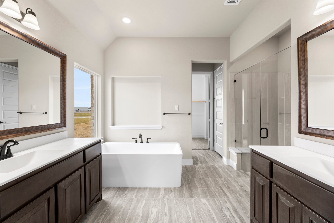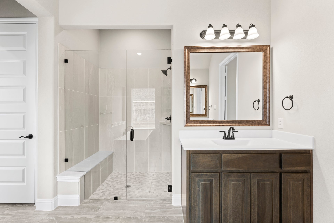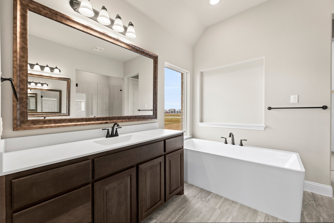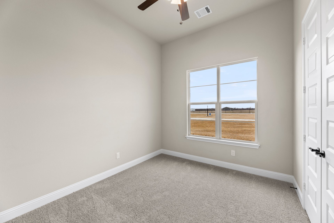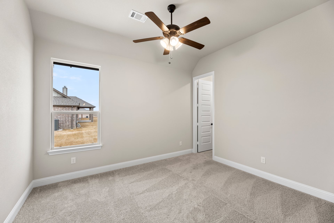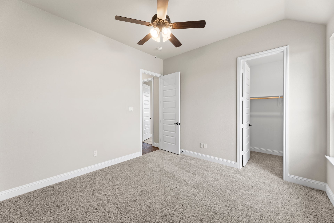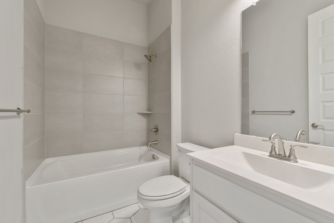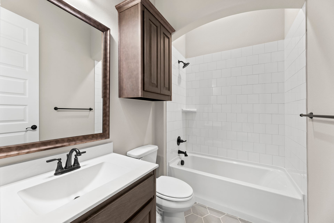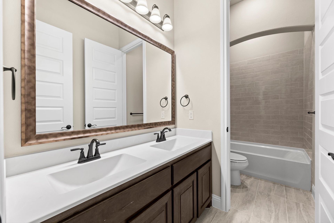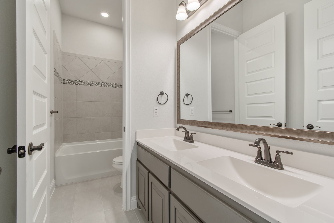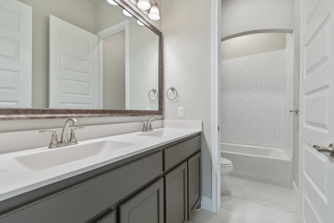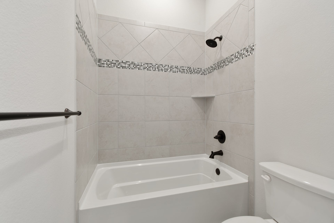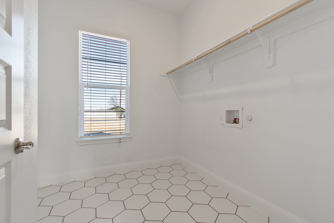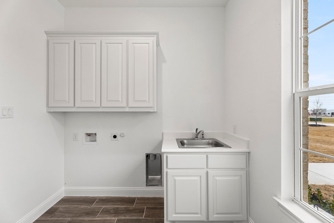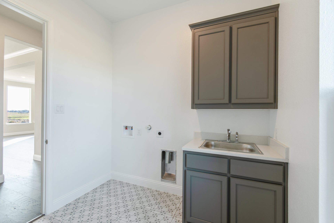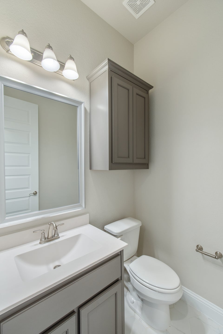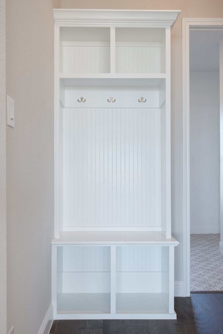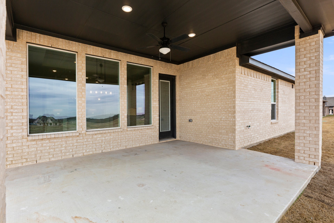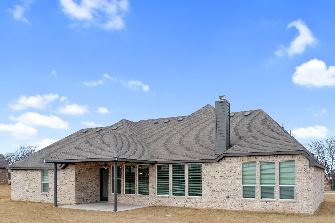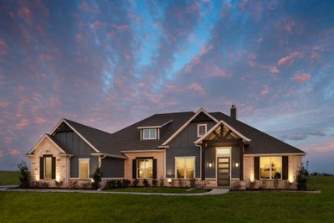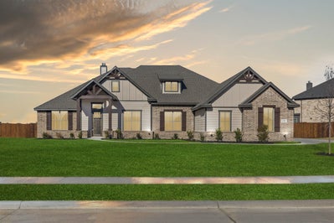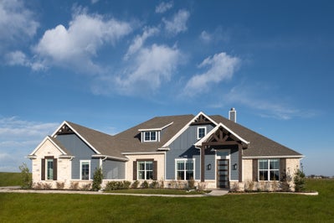This spacious home can be designed to suit your needs and wants in a home with contemporary-type comfort in mind. Choose from six different elevations, three of which have stone options to add your own style.
A light-filled entry draws you into the foyer where an expansive kitchen, breakfast nook, and family room await. A cozy fireplace is set in the corner of the family room while a wall of oversized windows perfectly displays views of the backyard. Perfect for outdoor living is the optional covered patio in two different sizes and the option to add an outdoor fireplace.
The passionate cook will adore having a designer kitchen with a large walk-in corner pantry, granite countertops, an island with room for seating, and stainless-steel appliances.
Secluded on one side of the home is the master suite that boasts a large walk-in closet. The master bath is separated by double doors and includes his-and-hers vanities, a garden tub, a walk-in shower with a seat, and a linen closet. You could choose to convert the master bath to the luxury option with a freestanding tub and a larger walk-in shower.
Three additional bedrooms are nestled on the other side of the home and feature walk-in closets in addition to easy access to a full bath with a double vanity. There is the option to change bedroom two into a game room with a double-door entry, promising endless hours of fun for people of all ages.
This plan offers a flex room that can be transformed into a fifth bedroom with a built-in closet and a third full bath. The choice is all yours.
The incredible list of features goes on to include ample built-in storage throughout and a large utility room with an optional cabinet and sink. You can add a bench in the hall off the two-car garage to create a mudroom and if you need additional space, choose to add a three-car garage.
