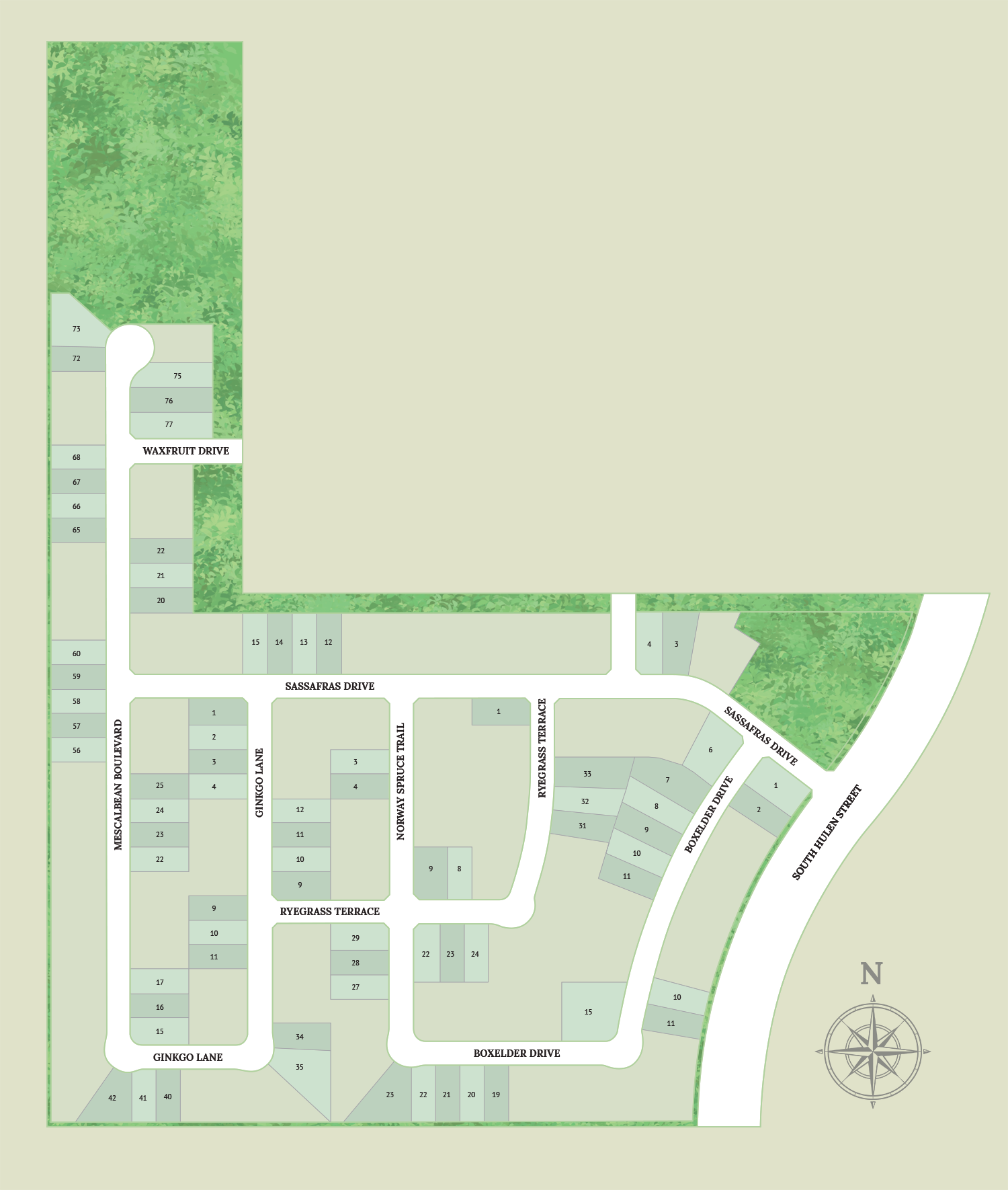Antares Homes is building energy-efficient new homes in South Fort Worth, Texas. Woodland Springs is a brand-new community in South Fort Worth close to Chisholm Trail Parkway.
Living in Woodland Springs is a truly wonderful experience. Not only does Antares Homes offer a beautiful collection of home design concepts with inviting spaces and gourmet kitchens, but this brand-new community is also located in South Fort Worth, Texas.
One of the greatest perks of Woodland Springs is its proximity to various attractions and amenities. Just minutes away, you can find Benbrook Lake – the perfect place to spend a day enjoying water activities and soaking up the natural beauty. If you prefer indoor activities, the Shops of Chisholm Trail Ranch, as well as the Hulen and Bryant Irvin shopping areas, are within reach for all your shopping needs.
For those who love being outdoors, there are plenty of parks nearby to explore. C.P. Hadley Park, the Chisholm Trail Skate Park, and Fox Run Park are all great options for walking, hiking, or simply enjoying the fresh air.
Additionally, the community is conveniently located near Texas Health Harris Methodist Hospital Southwest Fort Worth, providing advanced medical treatments and compassionate care to the residents of Fort Worth, Benbrook, Crowley, Aledo, and Granbury.
Woodland Springs is also part of Crowley Independent School District, ensuring that your children receive a world-class, high-quality education. The district focuses on academics, arts, athletics, and providing real-world applications to more than 16,000 students.
For higher education, Tarleton State University in Fort Worth is just a few miles south, offering a wide range of study options and boasting a small student-to-faculty ratio. With over 100 programs of study throughout the TSU network, there is something for everyone.
With all these fantastic amenities and attractions, combined with Antares Homes' spectacular designs, living in Woodland Springs truly feels like home. Come and experience the wonderful lifestyle that awaits you in Woodland Springs!







































