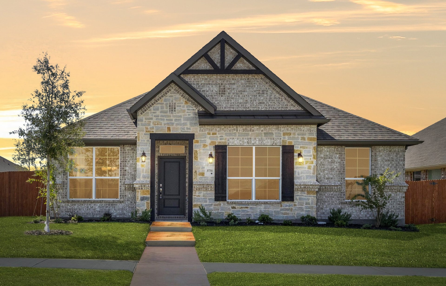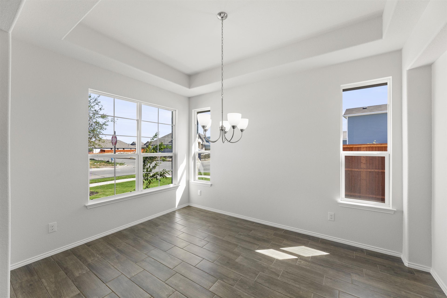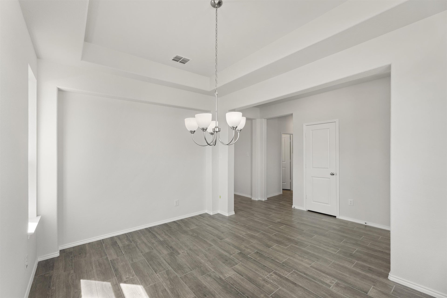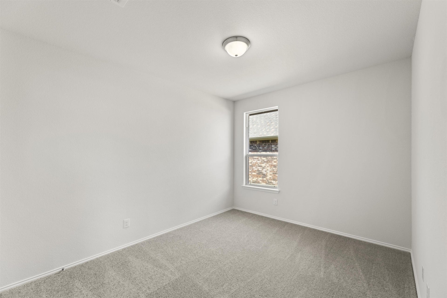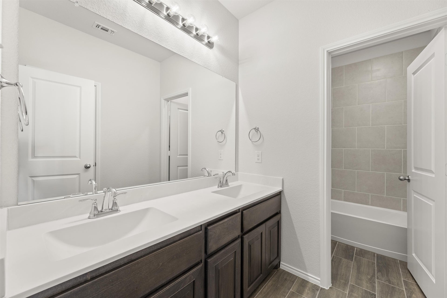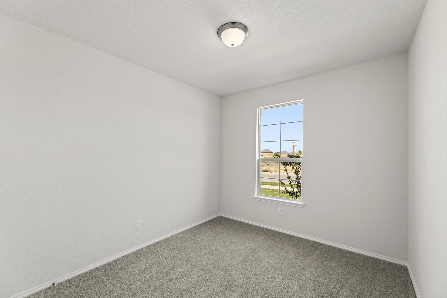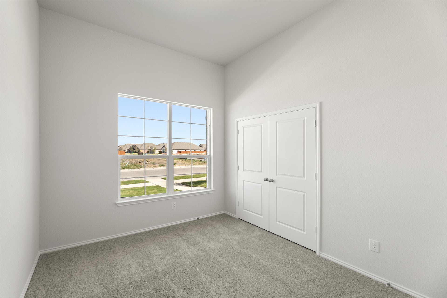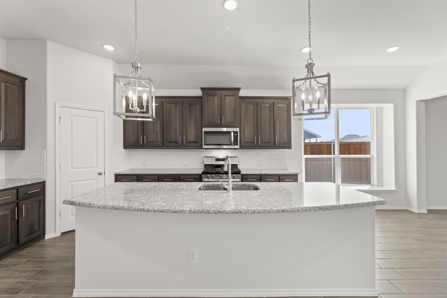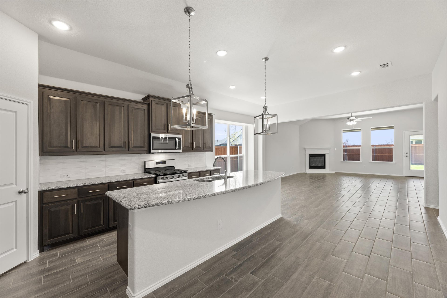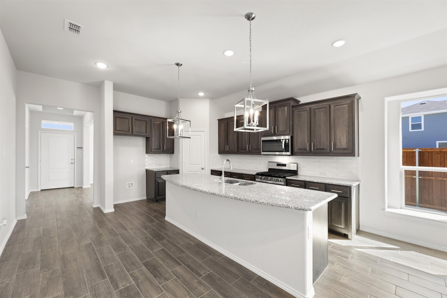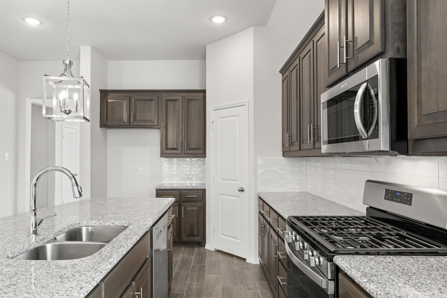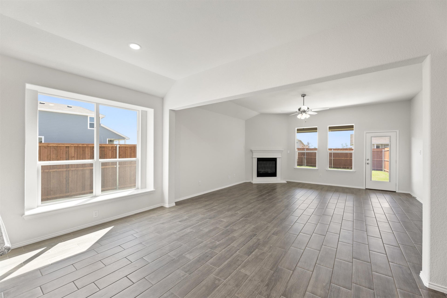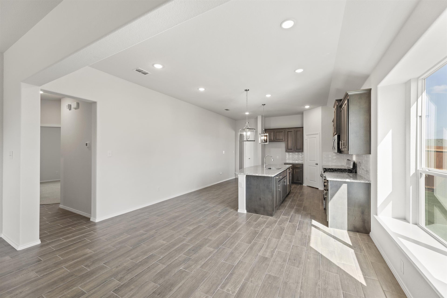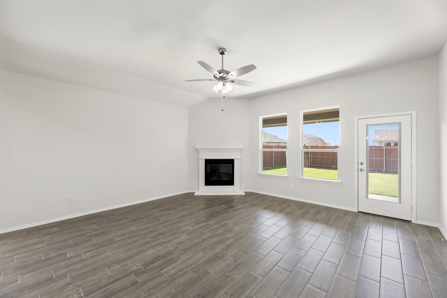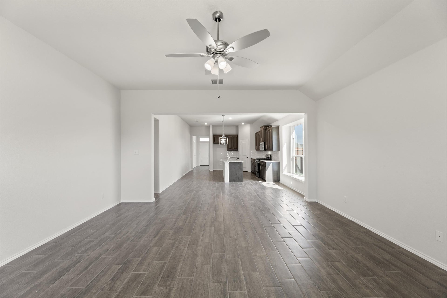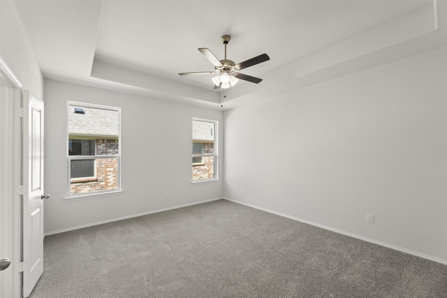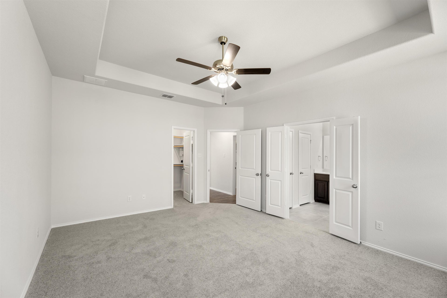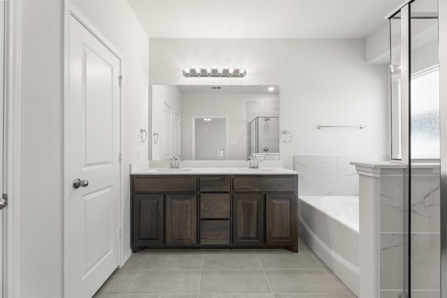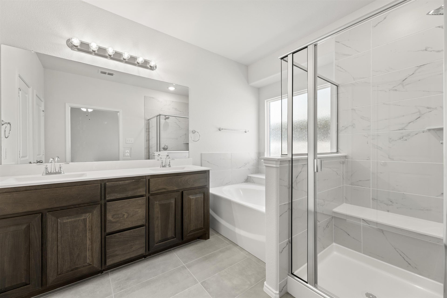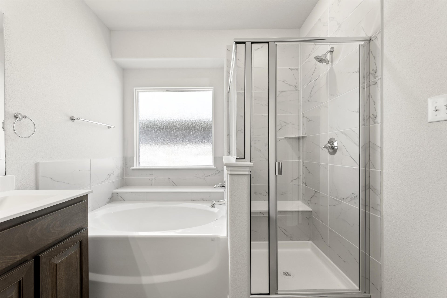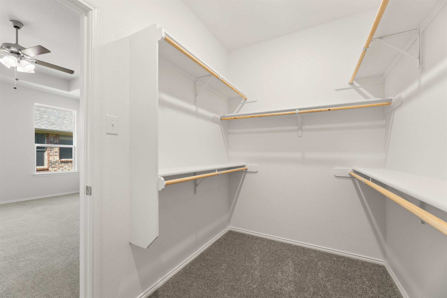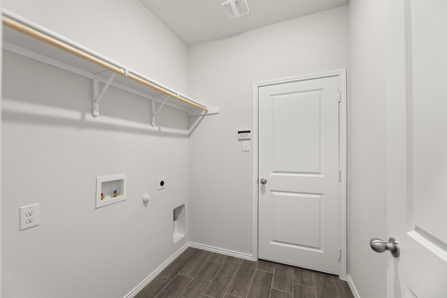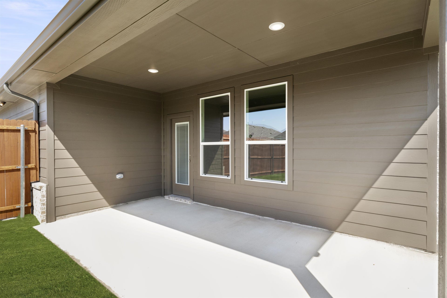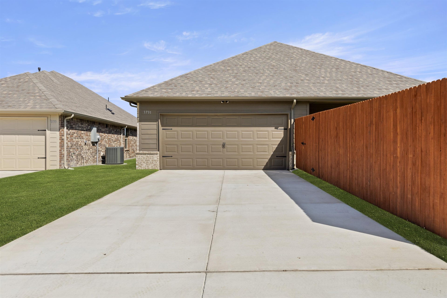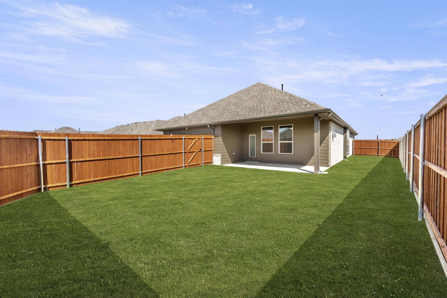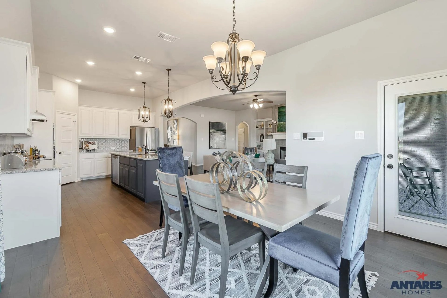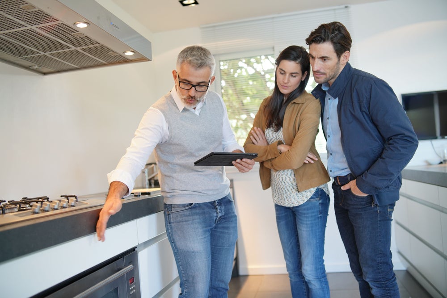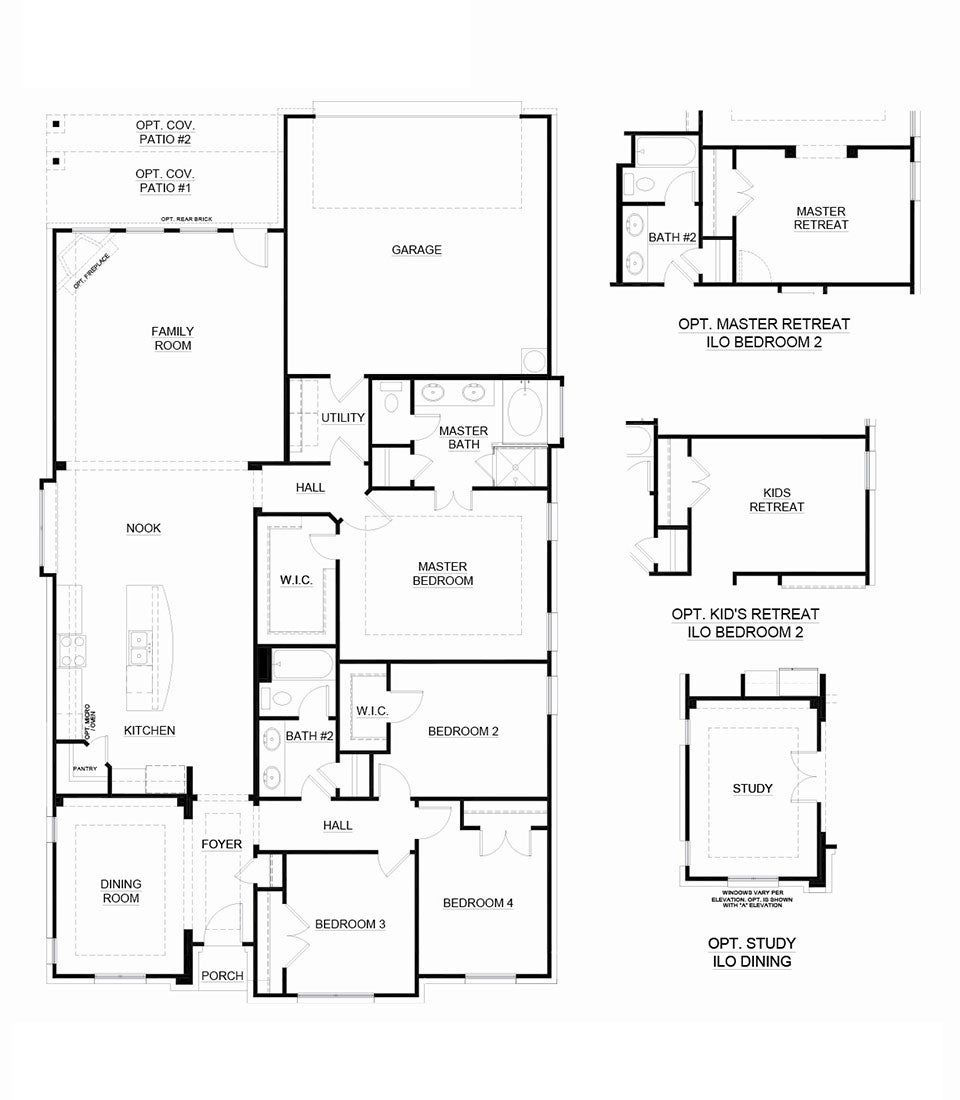As you take a step inside, you'll be greeted by a warm and welcoming foyer with boxed ceilings, setting the tone for the rest of the home. Set just off the foyer you'll discover a dining experience fit for royalty. Whether it's a holiday gathering or an intimate dinner party, this dining room provides the perfect backdrop for creating memories that will last a lifetime.
The open-concept kitchen, which is centered in the heart of the home, features a large center island, beautiful cabinets, granite countertops, stainless steel appliances, ample counter and storage space, and a corner walk-in pantry. When it's time to entertain, the breakfast nook just off the kitchen is the perfect spot. Its bright window seat creates a warm and inviting atmosphere, providing the ideal amount of sun-filled ambiance while allowing for extra seating.
The impressive family room, located just beyond the breakfast nook, exudes a welcoming ambiance and is filled with natural light. This space can comfortably host gatherings with friends and family and is complemented by a stunning stone fireplace that adds to its cozy atmosphere. Moreover, the room's proximity to a covered rear patio makes it a great spot for entertaining outdoors, extending the living space and creating an inviting atmosphere for guests.
The master suite is your own private oasis of pure comfort and luxury. It includes boxed ceilings and a generous walk-in closet that will quickly become your favorite spot for storing away all of your clothing and accessories. But that’s not all - a luxurious master bathroom with two sinks, additional storage, a deep garden tub, a separate seamless shower, and even a secluded linen closet are also featured in this unique space. For convenience, beyond the master suite is the utility room and access to the two-car garage.
If you're looking for extra space to accommodate kids or guests, then look no further! This home has two additional bedrooms with cozy linen closets, as well as a third bedroom with a luxurious walk-in closet. And that's not all - these amazing bedrooms all have easy access to a full bathroom with both dual sink vanity and a linen closet. You'll be able to keep everyone in the house comfortable and content with ease.
