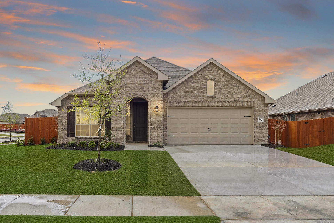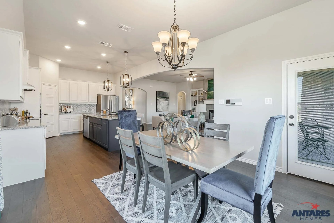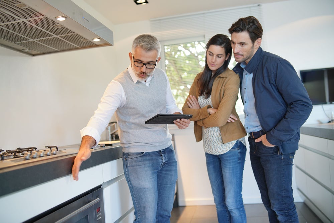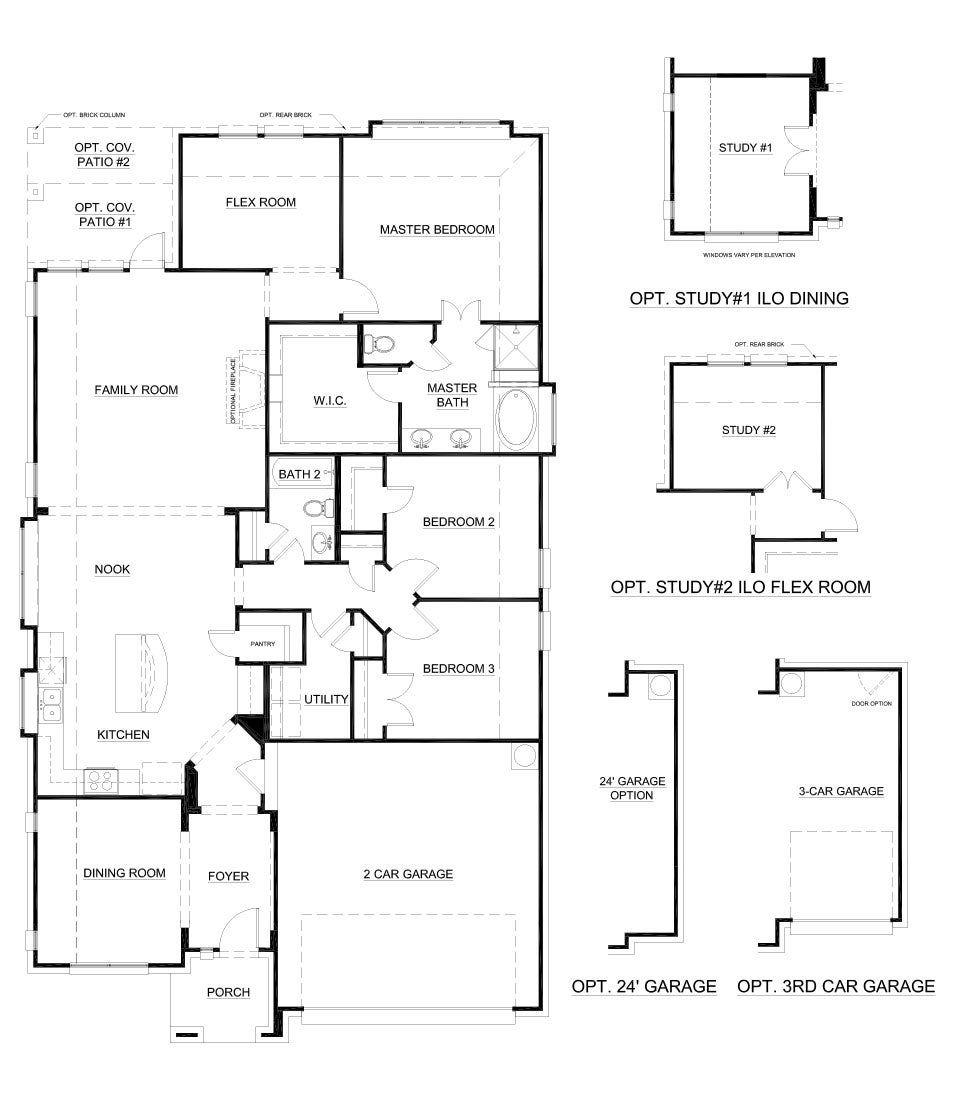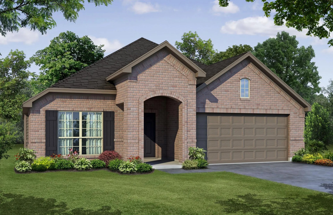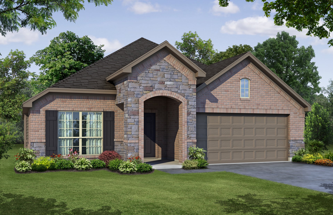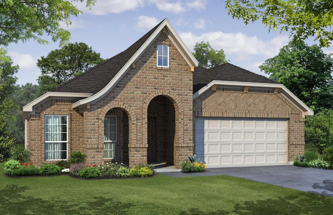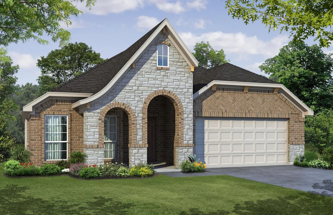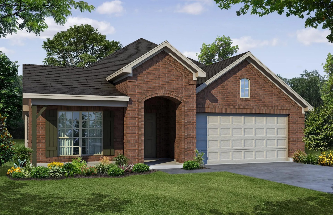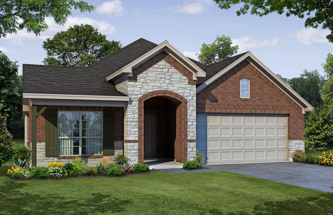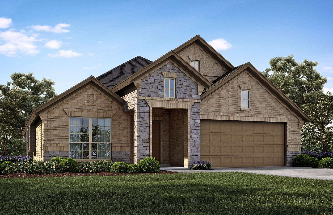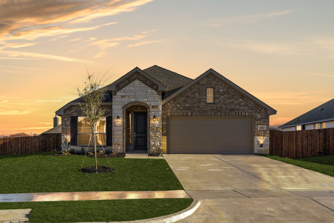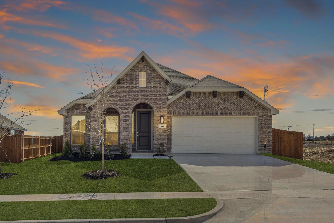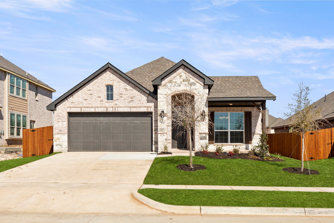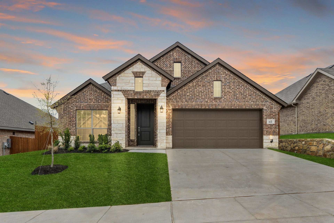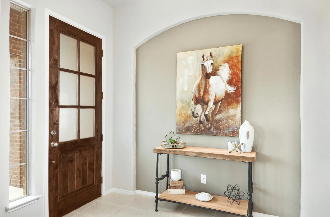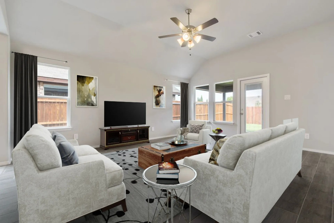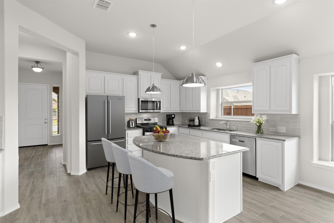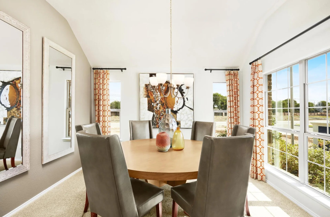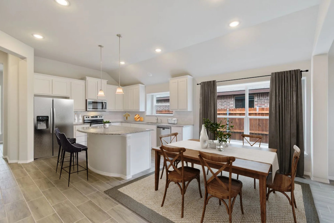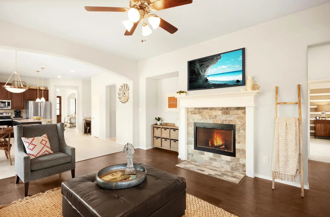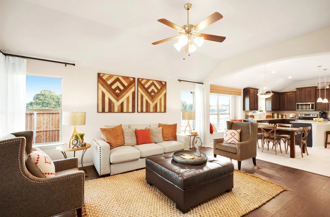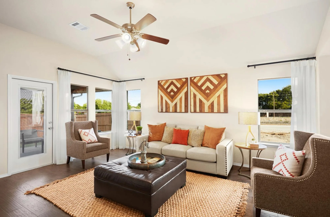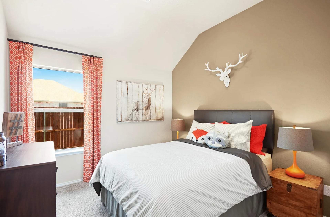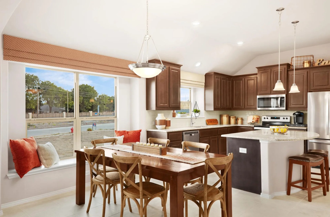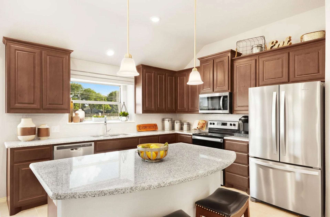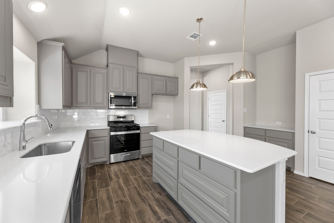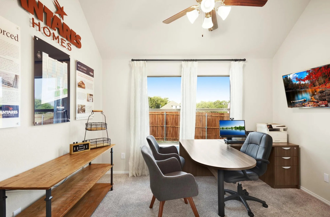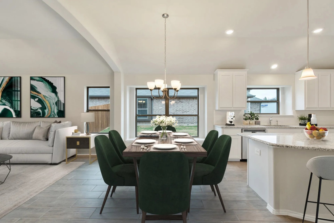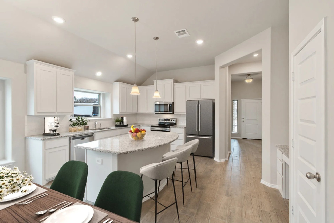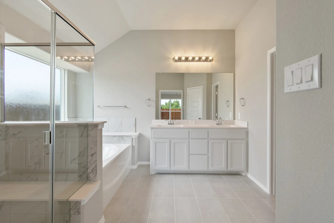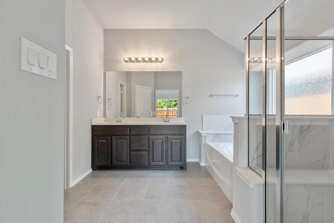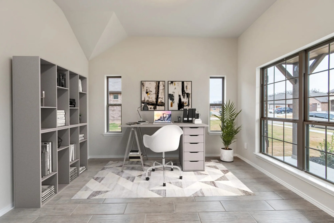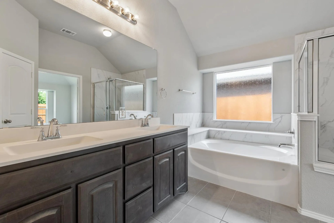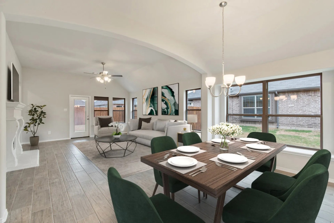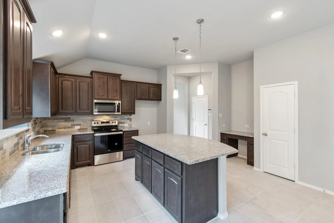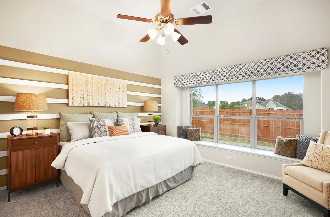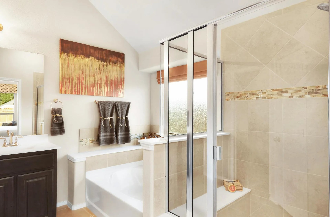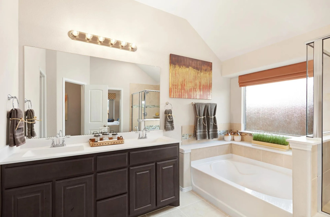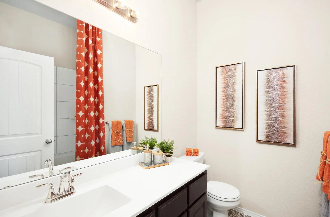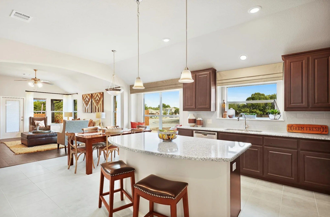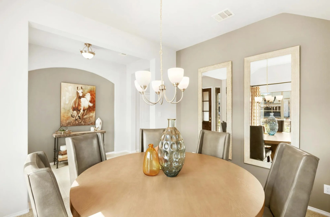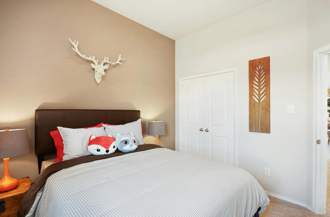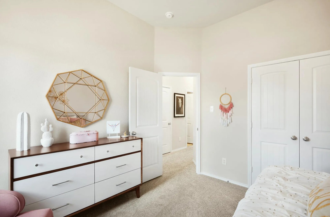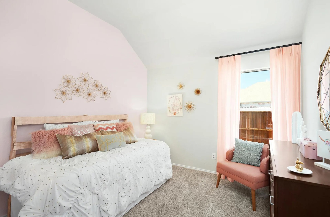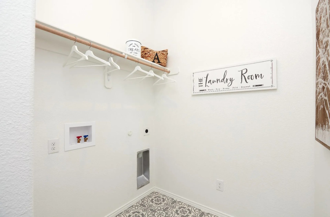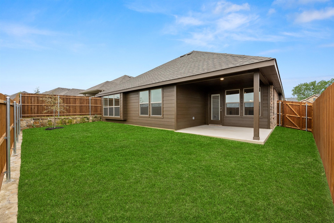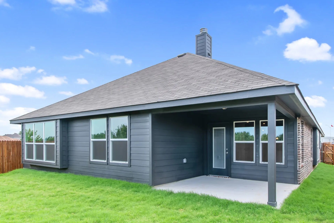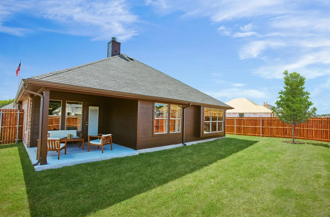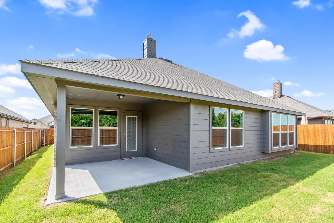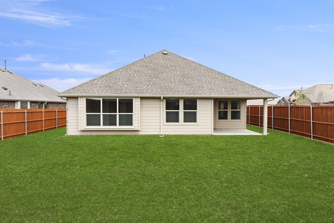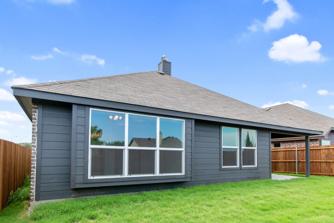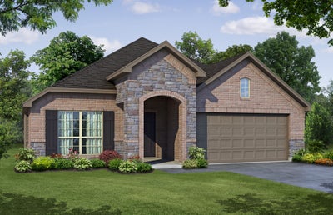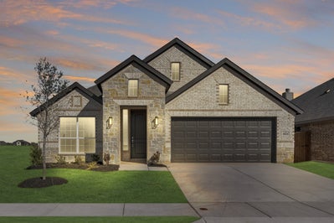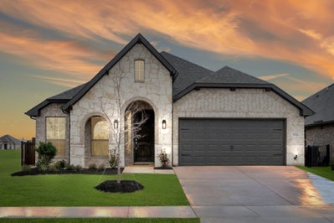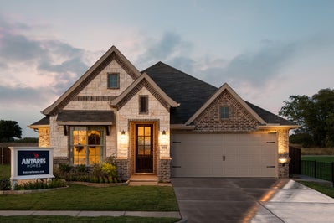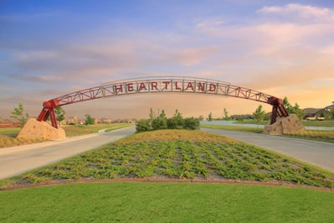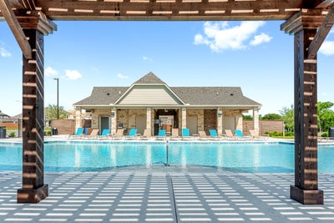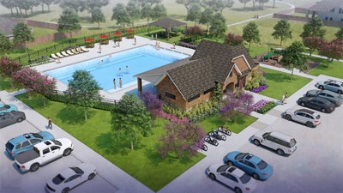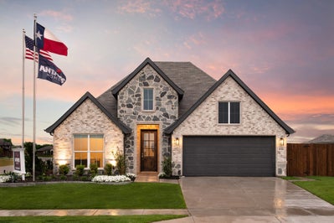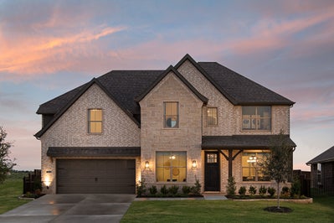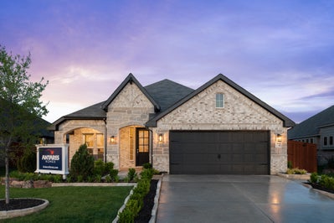No matter your style, this flexible floorplan is easy to make uniquely your own. Whether you want a unique roofline, bold stonework, or charming shutters and a porch, one of the seven elevation options is sure to please.
Inside, this single-level home is bright and welcoming with a layout perfectly crafted for those who like to entertain or simply need room to live and play. A beautiful dining room is located at the front of the home, next to the elegant foyer. If you would prefer, you can replace the dining room with a separate study, the perfect place for working from home.
Set in the heart of the layout is the kitchen where the home chef can relish the inclusion of a dishwasher, a large center island with bar seating, a walk-in pantry, a desk, and an abundance of storage.
In true transitional style, the kitchen is open to the dining nook with a built-in seat and a large window that allows plenty of natural light to fill the room. When it’s time to relax, the family room provides views over the backyard as well as an option to add a cozy fireplace for those cold winter nights.
If you want to create an outdoor living space, you can choose to add a covered porch. A flex room is located at the rear of the home, perfect for those who need a playroom, a gym, or somewhere to indulge in a hobby. This is also another area that you can convert into a separate study.
A luxurious master suite enjoys views over the yard from the built-in window seat. Relax in style in the beautiful master bathroom with twin sinks, a soaking tub, a walk-in shower with a seat, and a large walk-in closet.
Two additional bedrooms, both have easy access to the full bath and utility room. If you need extra space, the two-car garage can be converted into a three-car garage.
