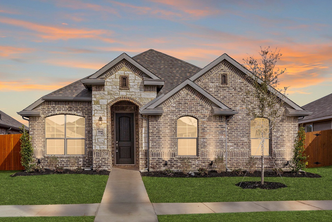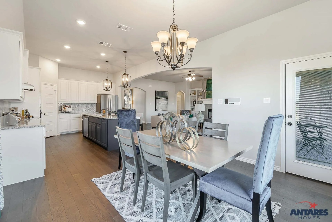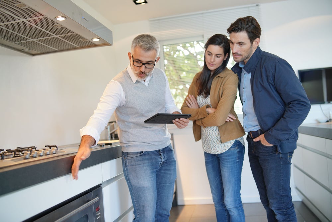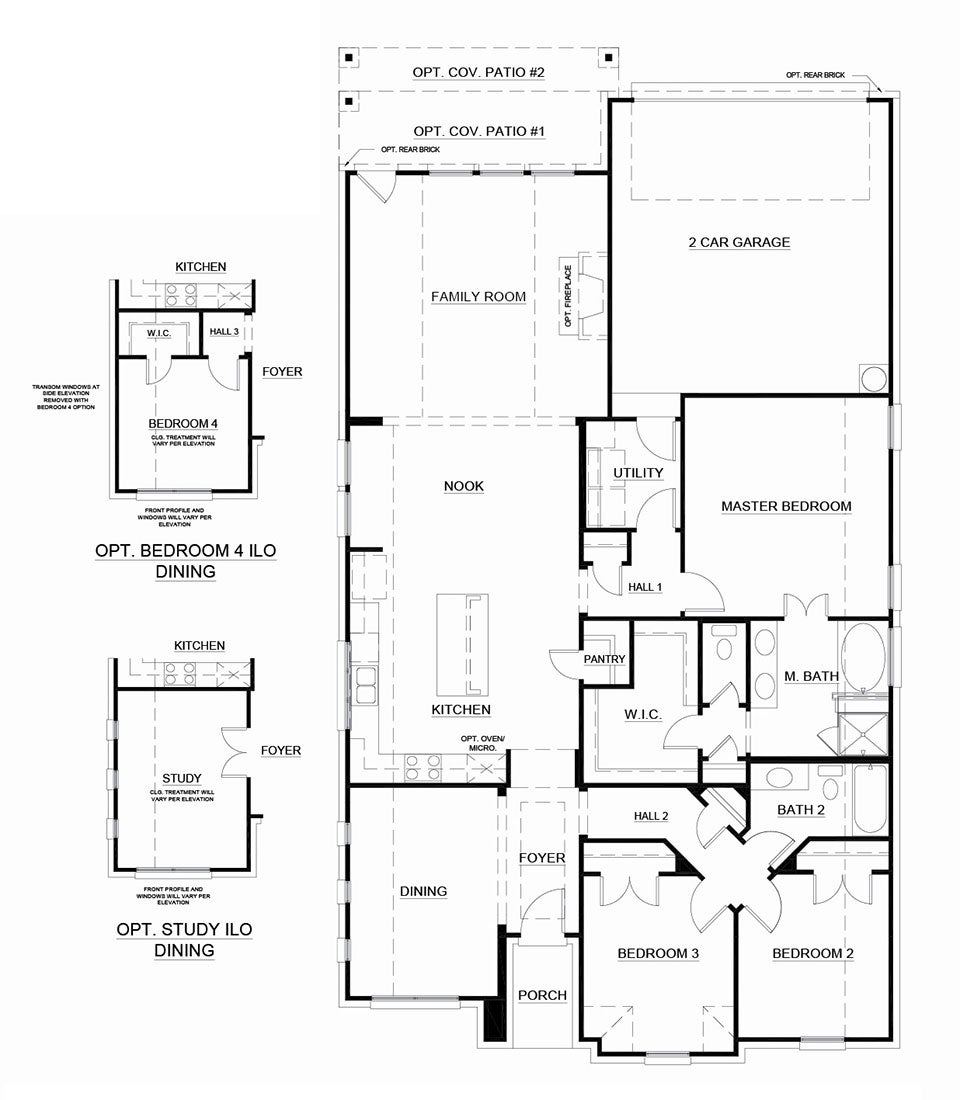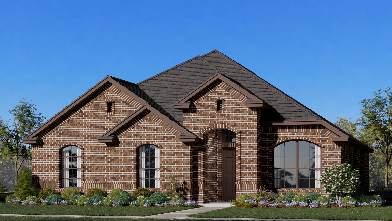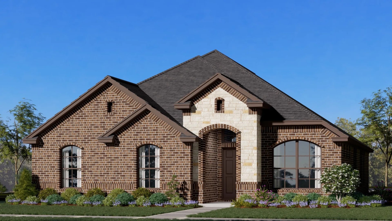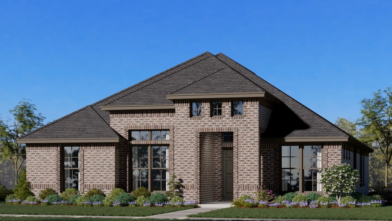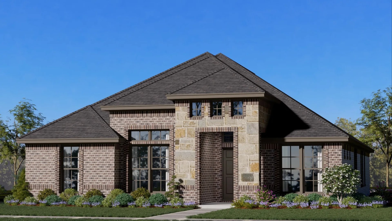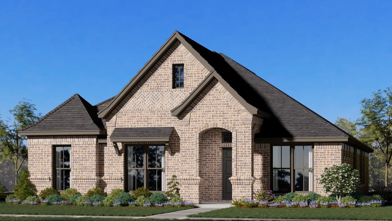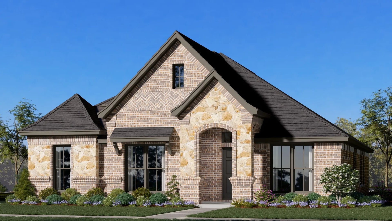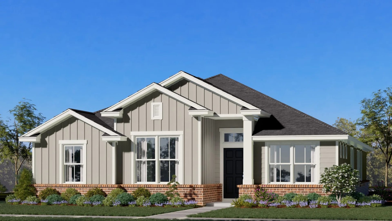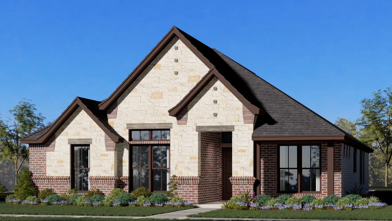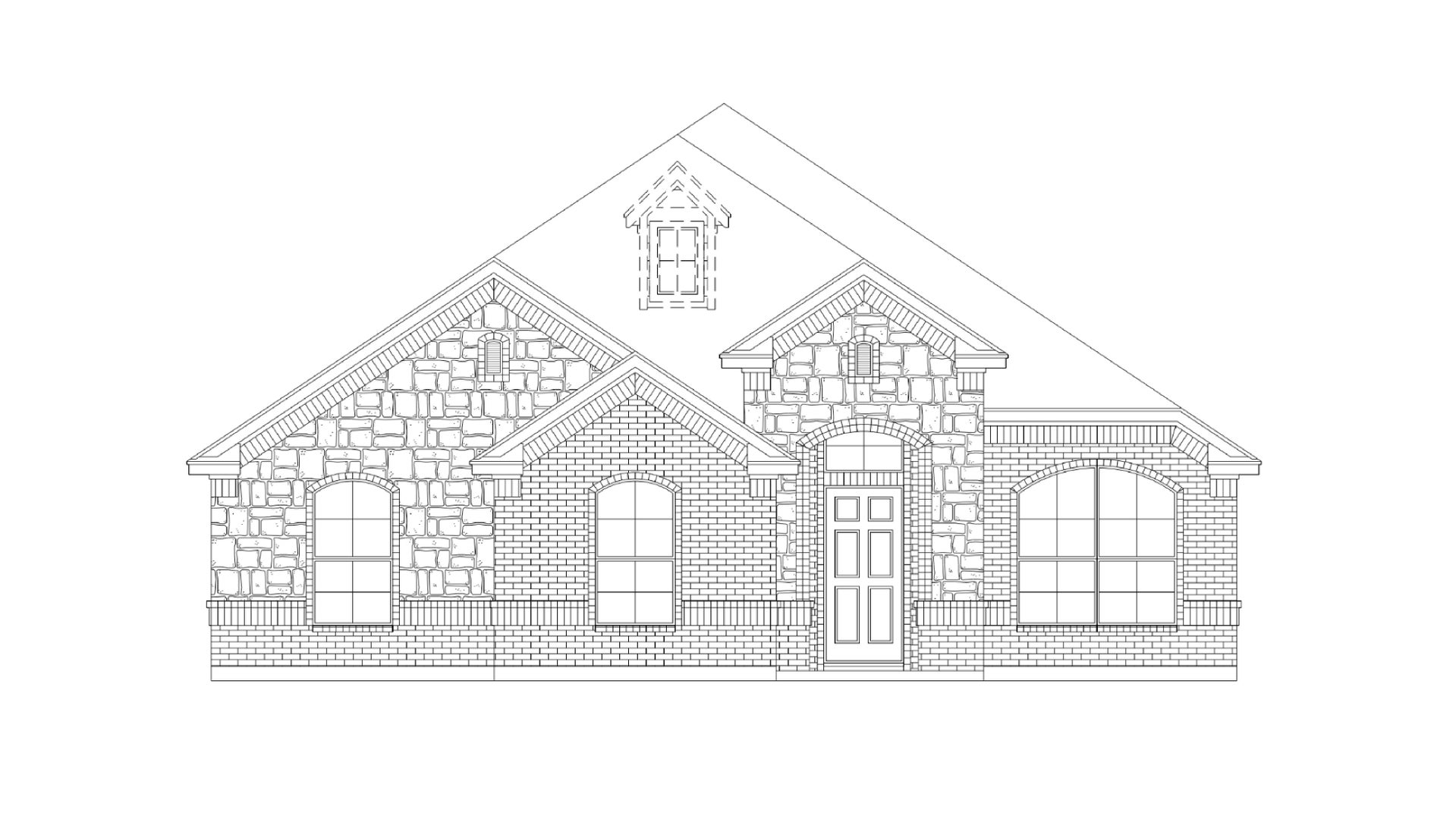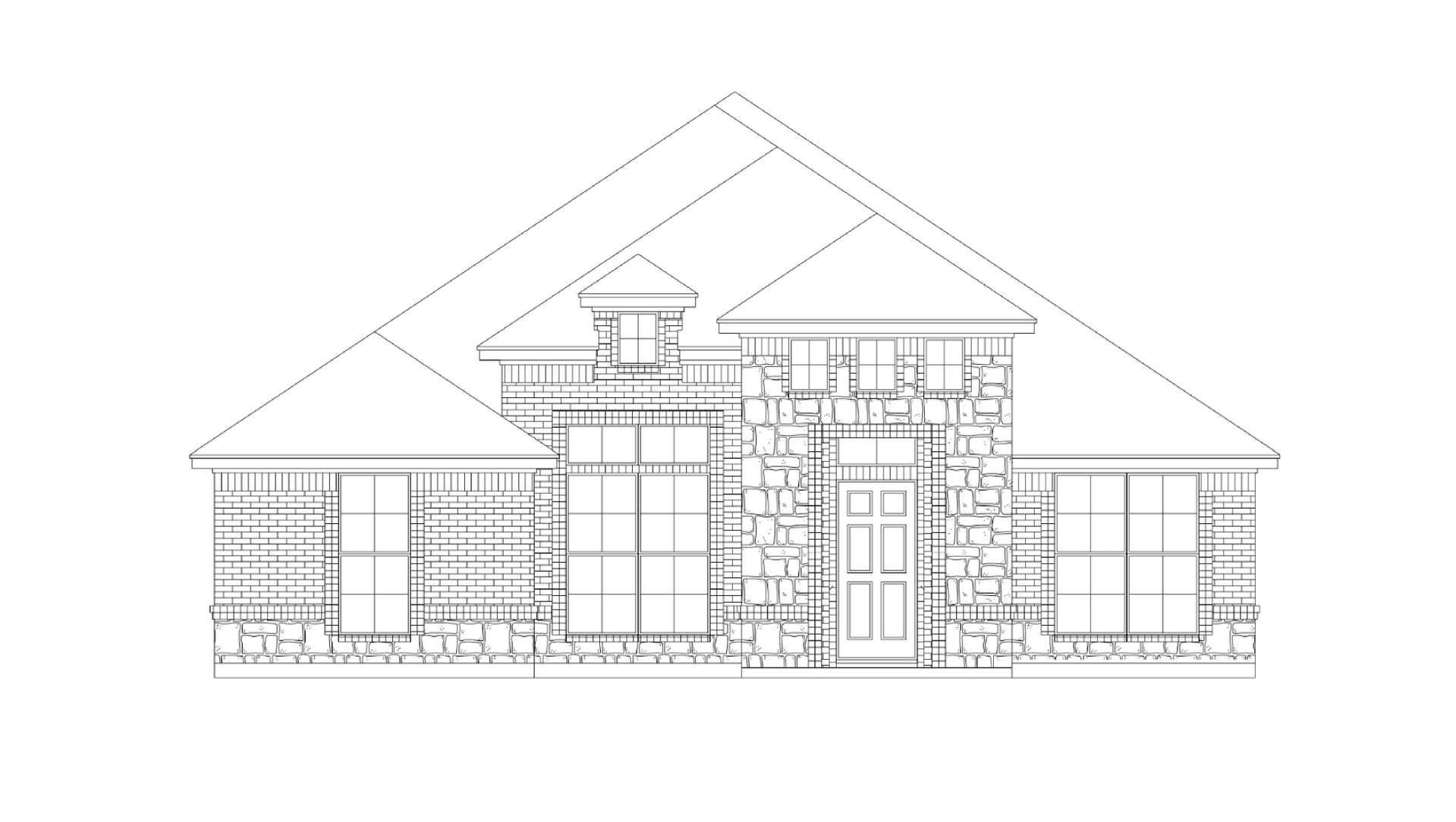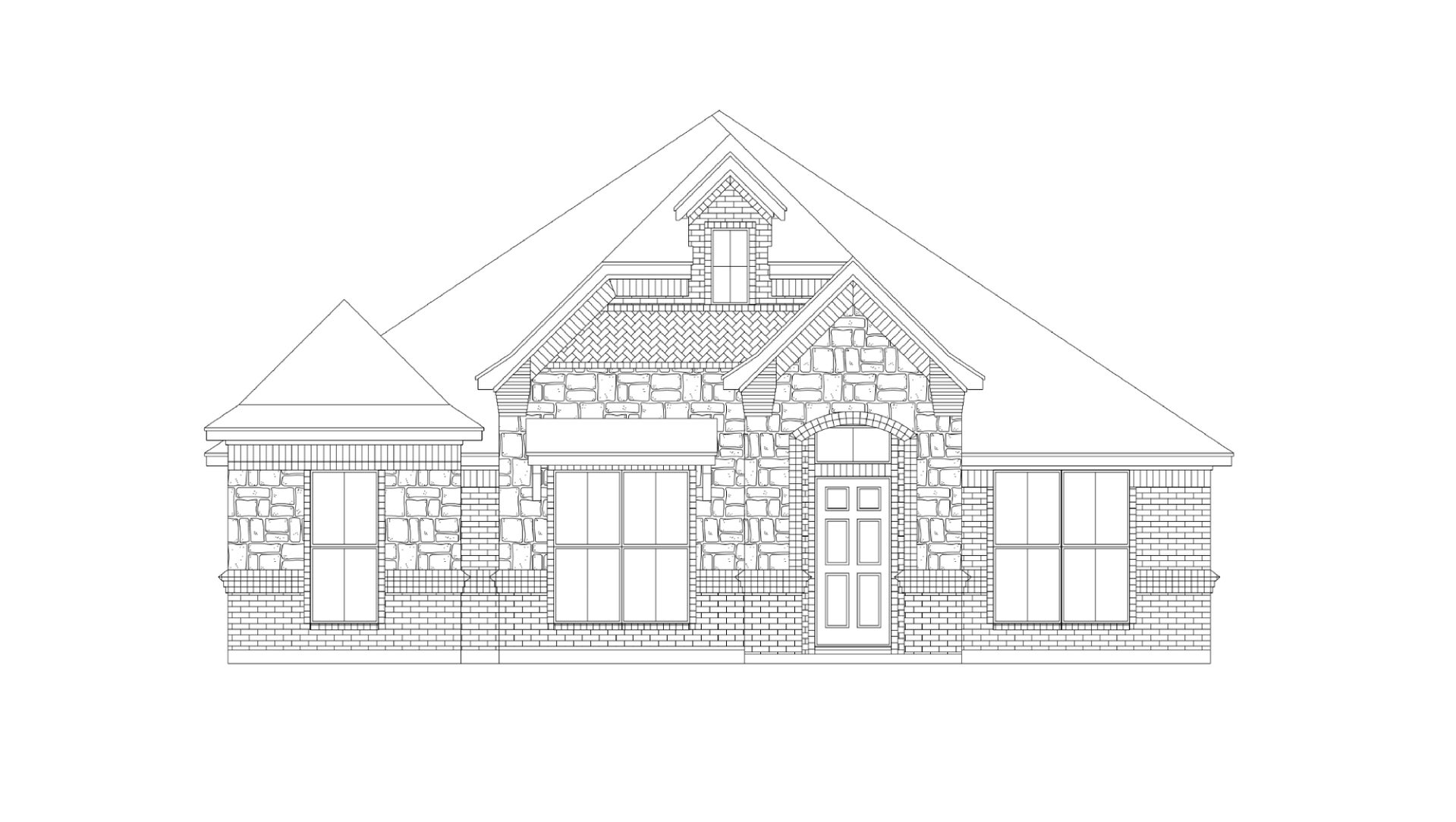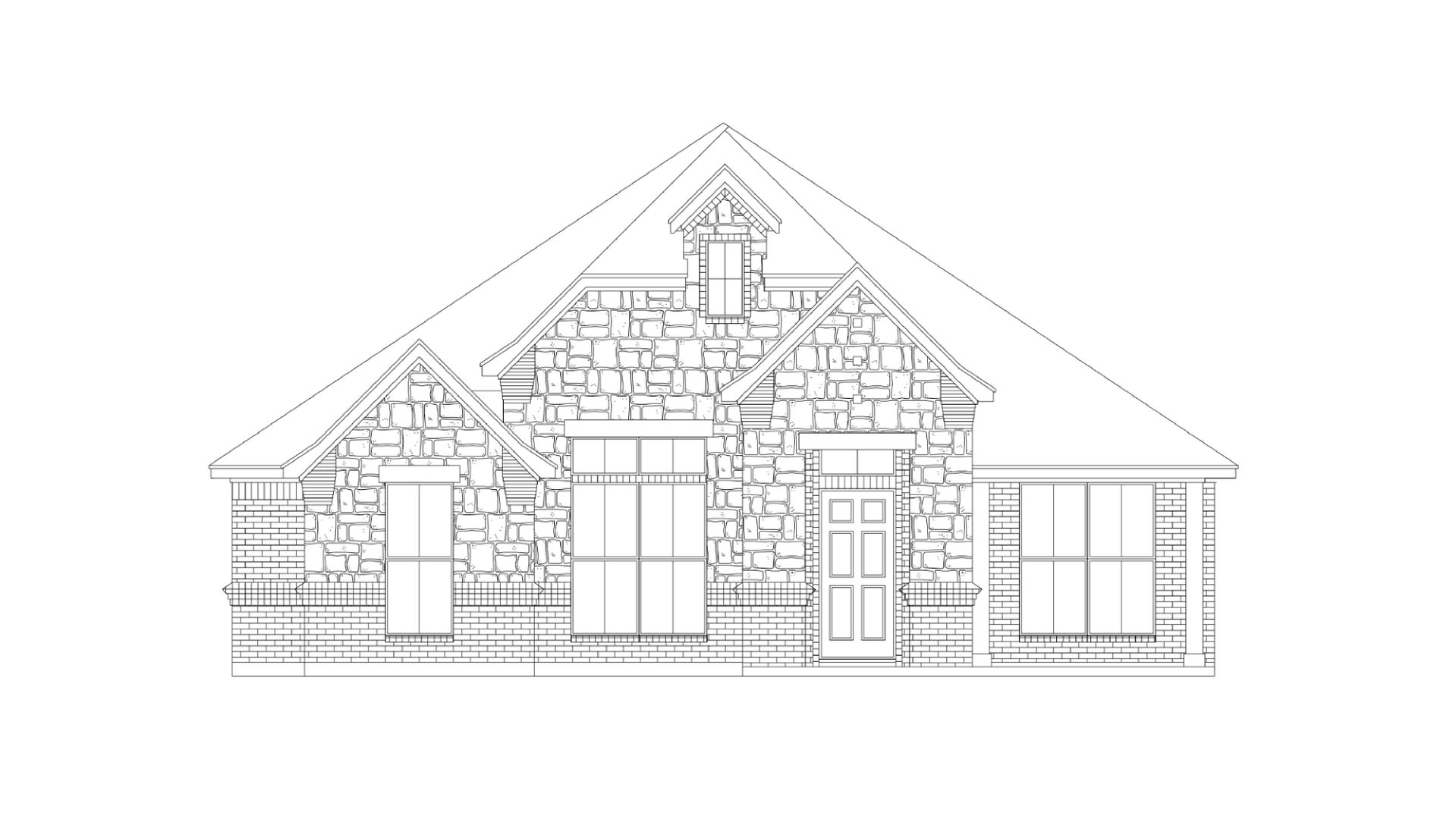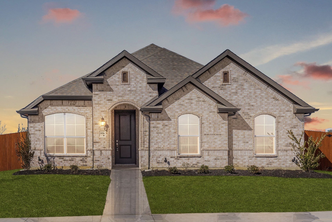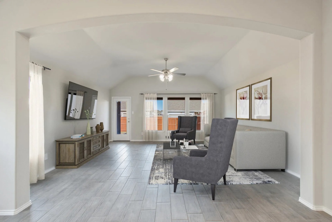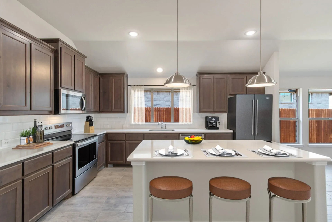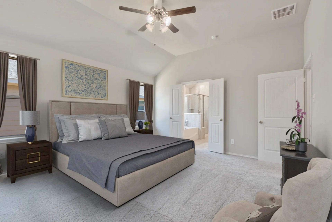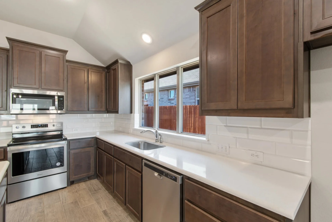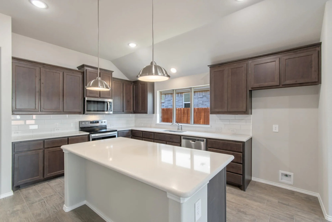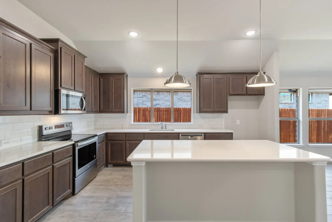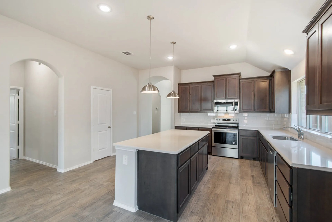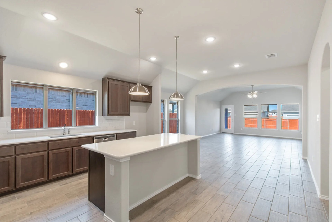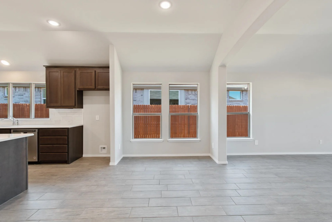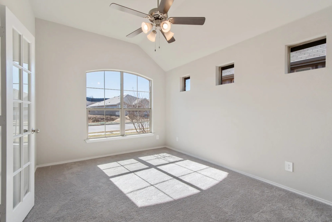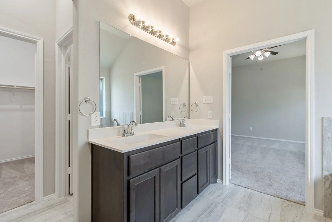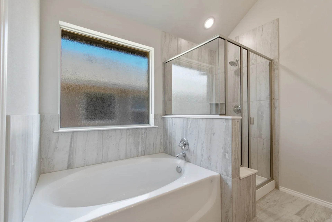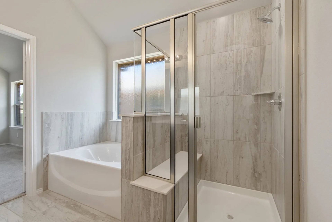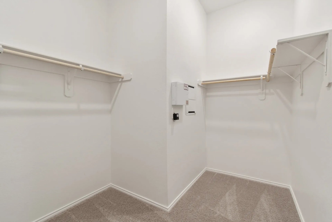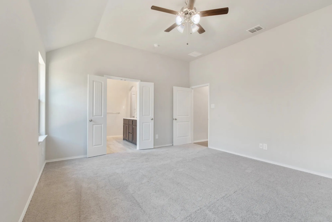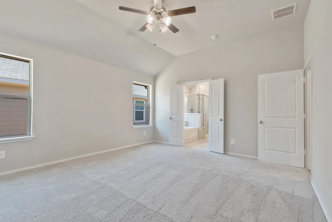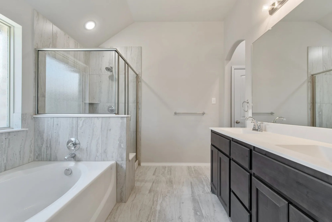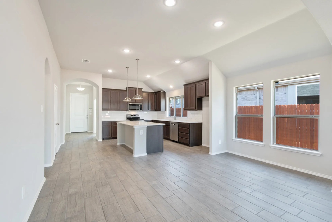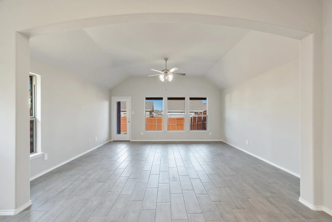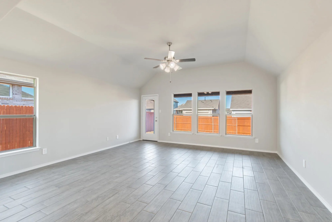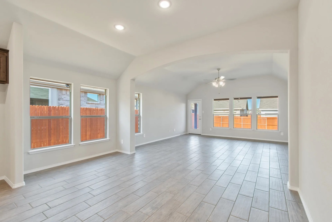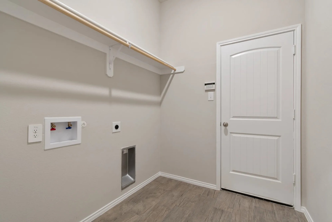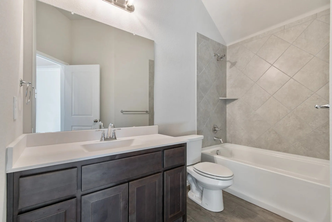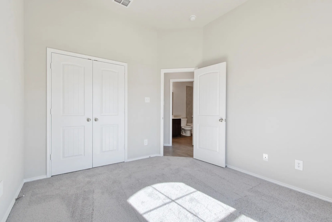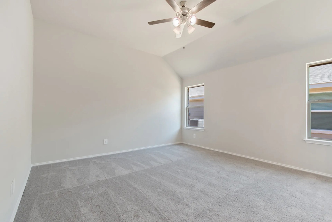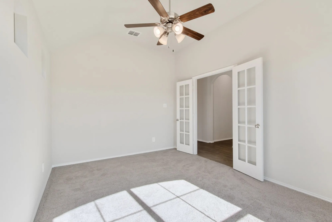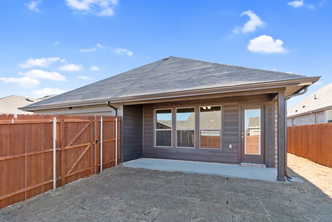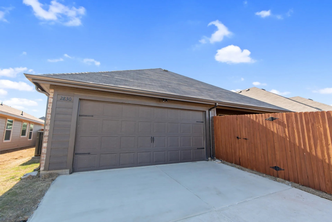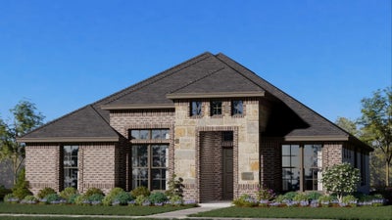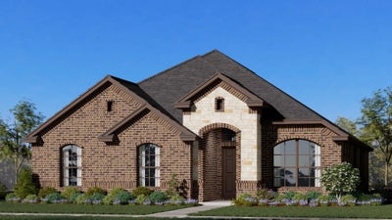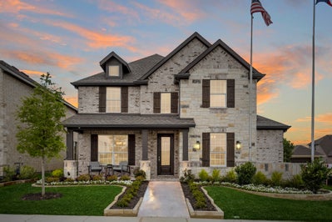A master class in luxurious transitional living, this spacious, light-filled home will suit a wide range of lifestyles. Whether you're looking for a room to spread out and relax in, a space for entertaining friends and family, or simply a place you can be proud to call your own, you can't pass up this fantastic floorplan!
Choose from eight different front elevations, with some featuring unique optional stone, intricate brick details or siding. The layout is generous in its design and boasts a bright and welcoming kitchen, breakfast nook, and family room.
As you enter the home, you have immediate access to the formal dining room, which is perfect for hosting dinner parties or enjoying quality family meals. The two secondary bedrooms are tucked away from the living spaces, making them ideal for kids or guests. They have easy access to a full bathroom and linen closet located just off the foyer.
The kitchen sits at the heart of this home. With features such as stainless-steel appliances and easy access to the dining room and nook, the family's chef will easily enjoy this space—a central island with granite countertops services both the open-concept family room and a breakfast nook.
The spacious family room also has an option for a fireplace and mantle to give a sense of warmth as you gather with family and friends. Those who want to enjoy their home outdoors have two different size options to complete the patio outside.
From the open kitchen and family room is a convenient entry to the master suite. Enjoy a large walk-in closet and convenient access to the utility room. The attached master bathroom features dual vanities, a garden tub, and a walk-in shower.
An oversized double garage offers secure vehicle storage along with internal access via the utility room. This gorgeous home could offer the lifestyle you have always dreamed of for your family.
