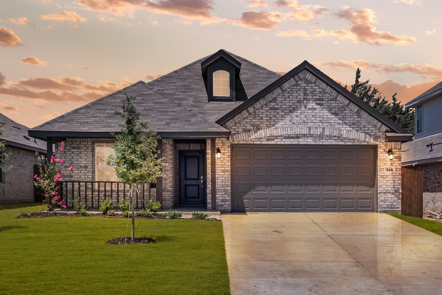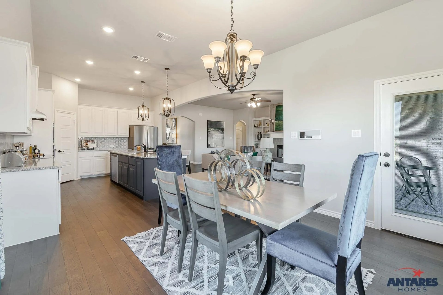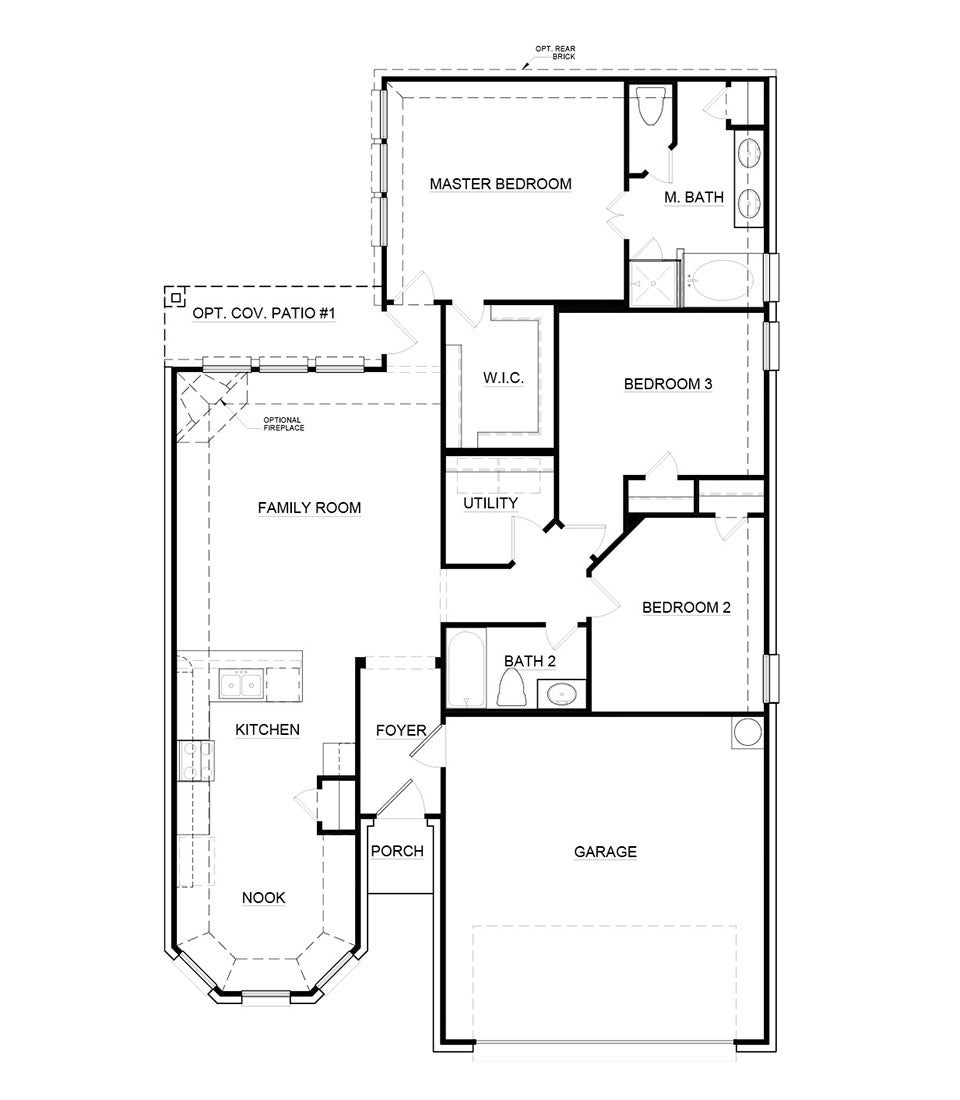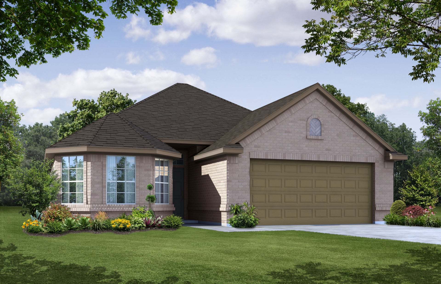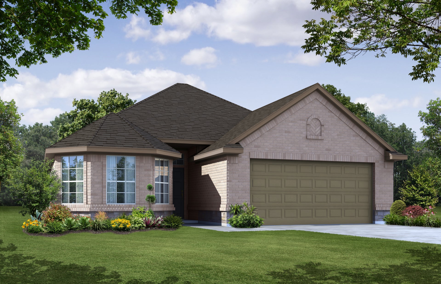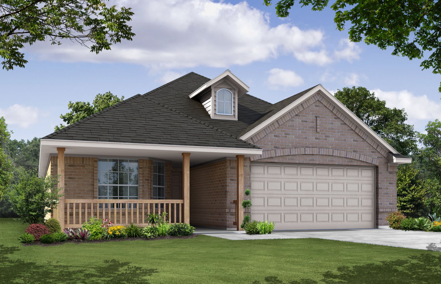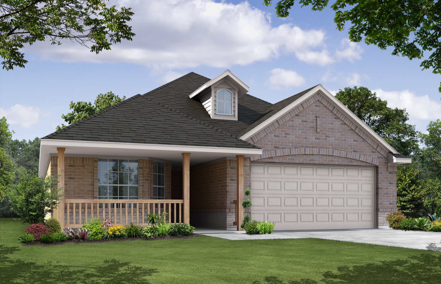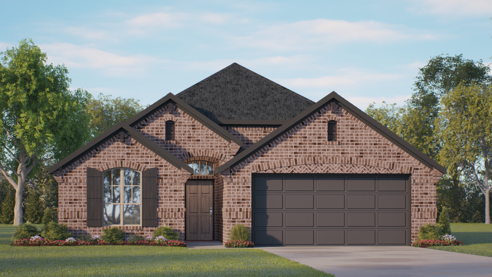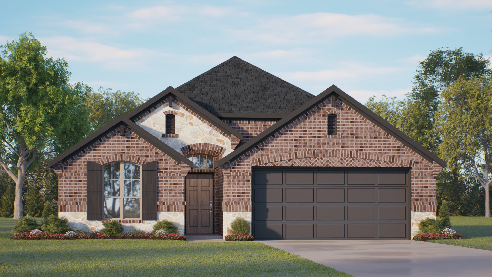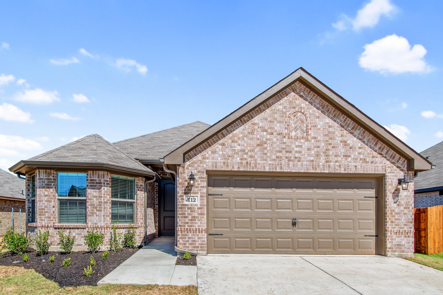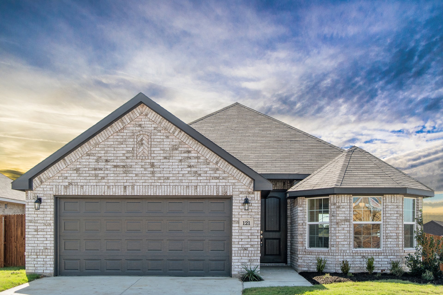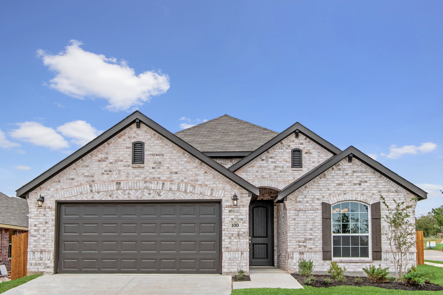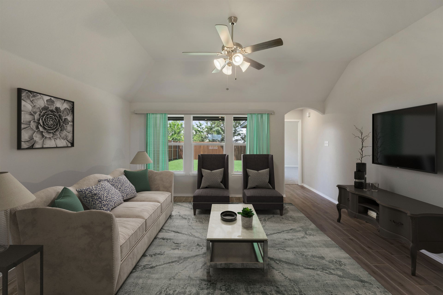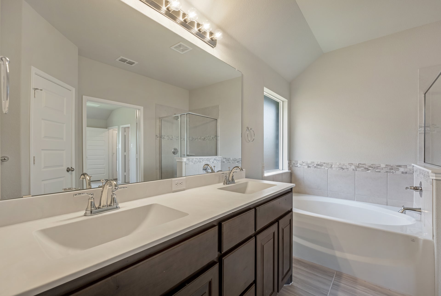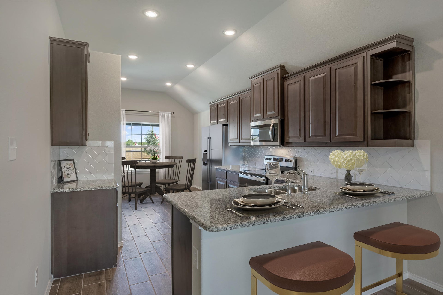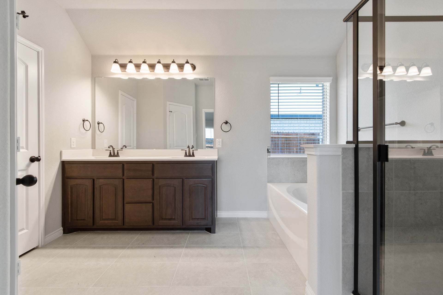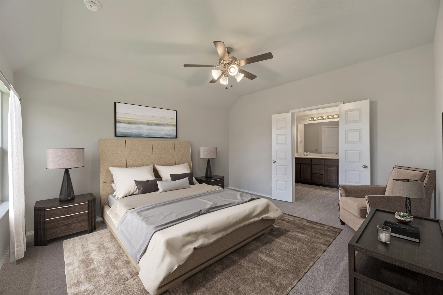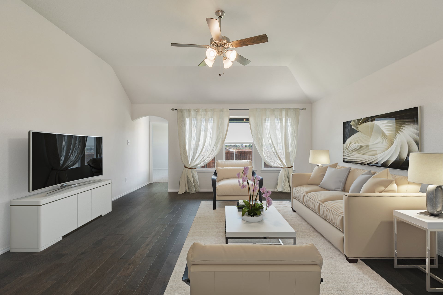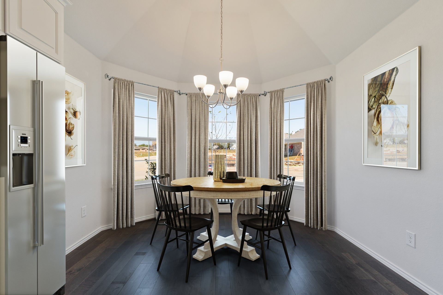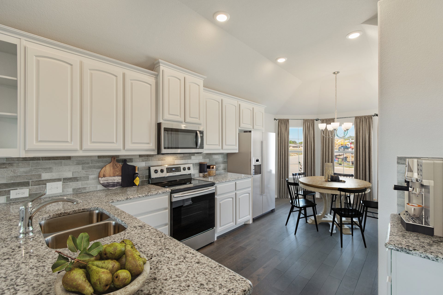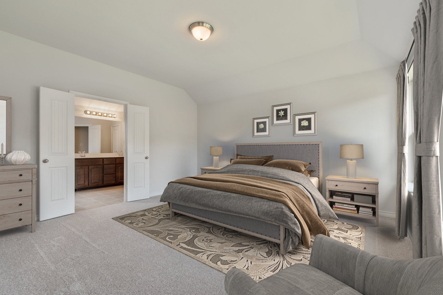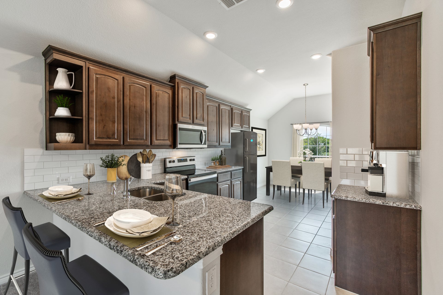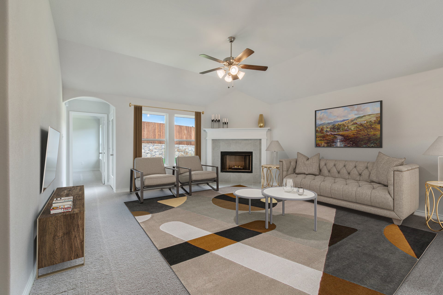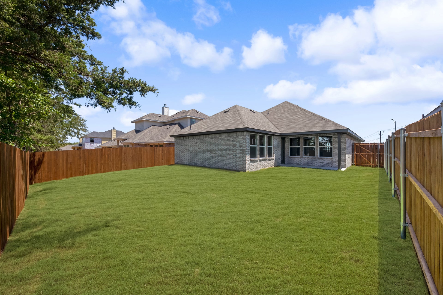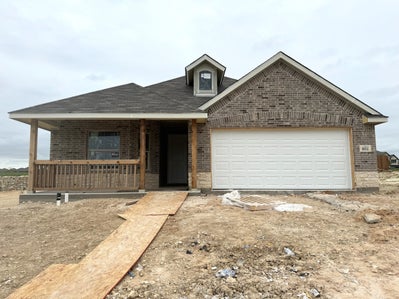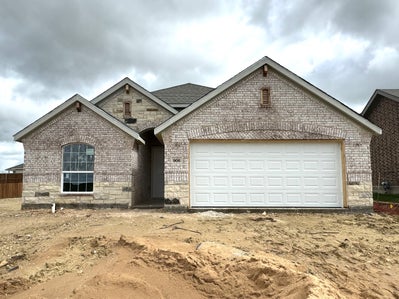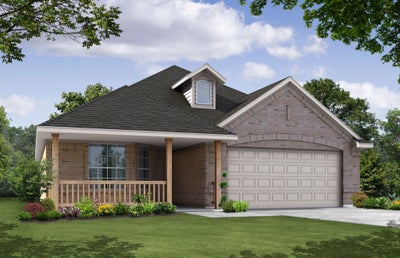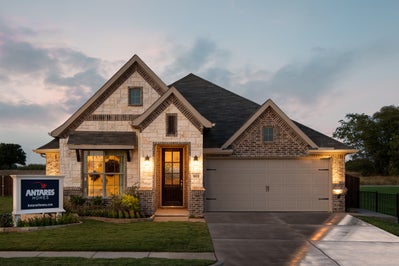Combined with transitional and comfortable living, this open-concept home is the perfect layout for first-time homebuyers, converting from renting to buying, downsizing, and everyone else in between. Create the home of your dreams with six elevation options including stone and brick detail, a bay window, or a front porch.
From the foyer, you can access the two-car garage or continue into the home to the family room. This light-filled area has direct access to an optional large, covered rear patio for outdoor living. You can also add an optional corner fireplace in the family room to create a warm, welcoming presence for loved ones. Imagine enjoying your morning coffee on the patio on a sunny day or curling up by the fireplace with the family on chilly nights to create new memories or share old ones.
The designer open-concept kitchen offers the benefits of overlooking the family room while flowing seamlessly into the nook. You will never be too far from every-day moments while cooking in the kitchen. Finishing touches include granite countertops, stainless steel appliances, plenty of cabinet storage space, and a breakfast bar that can seat up to three people.
The master bedroom is secluded and includes a wall of windows and a spacious walk-in closet. Through the double doors, enjoy the convenience of an adjoined master bath and the luxury of a dual vanity, separate walk-in shower, a linen closet, and a garden tub with a ledge.
Two bedrooms have easy access to a full bath and a separate utility room with room for a full-sized washer and dryer.
