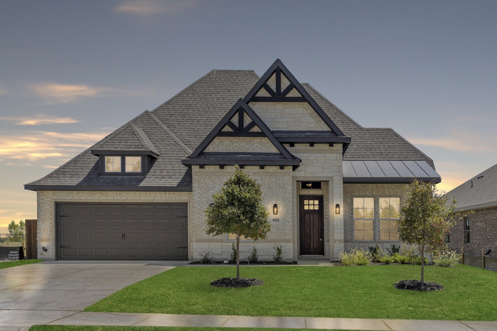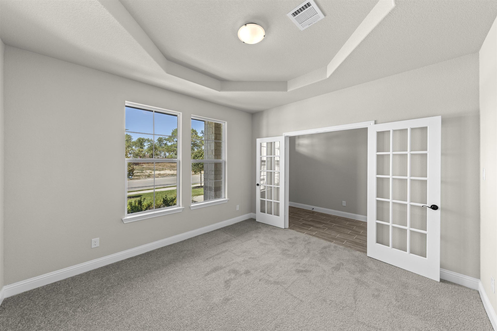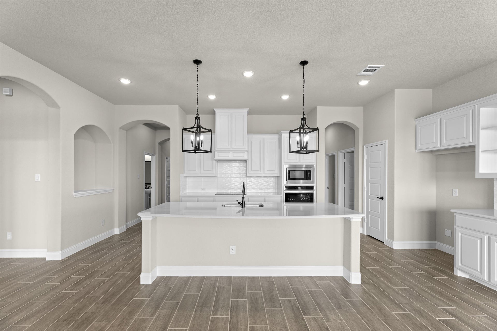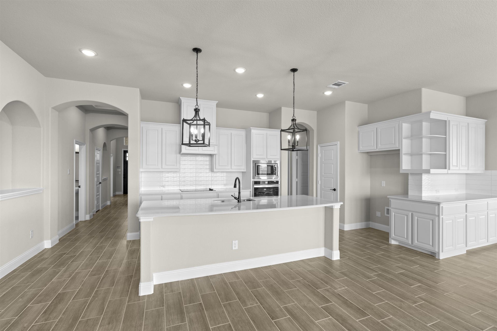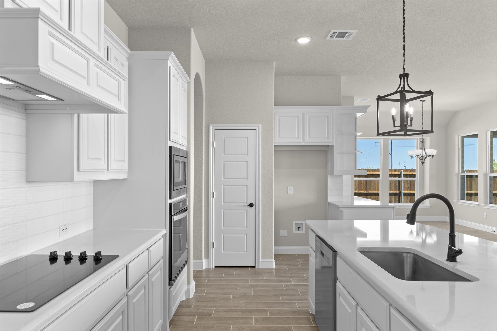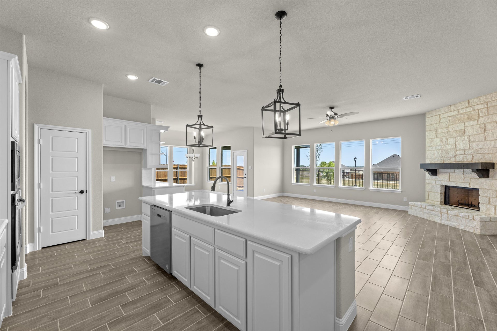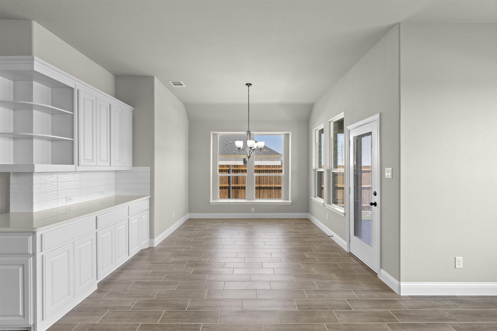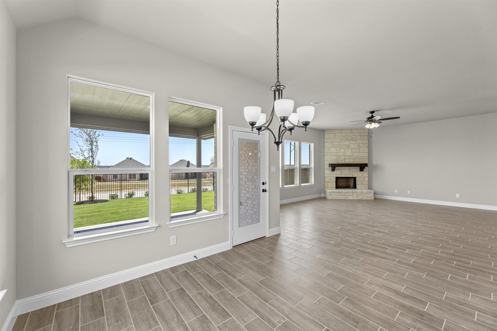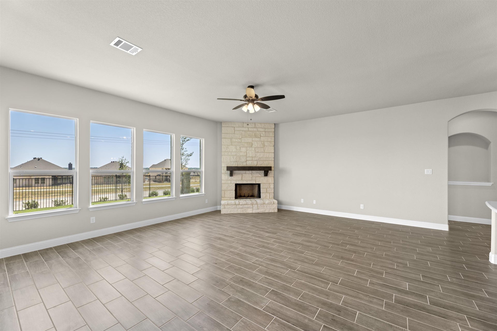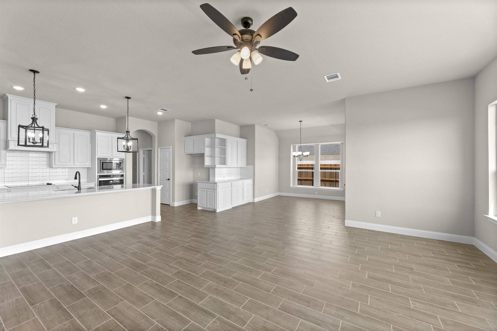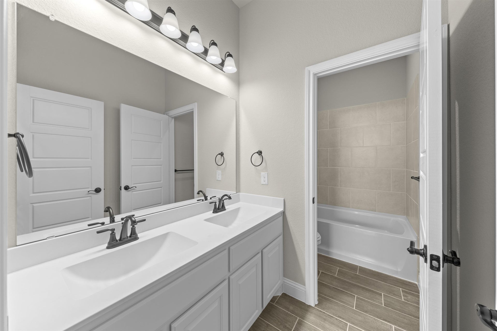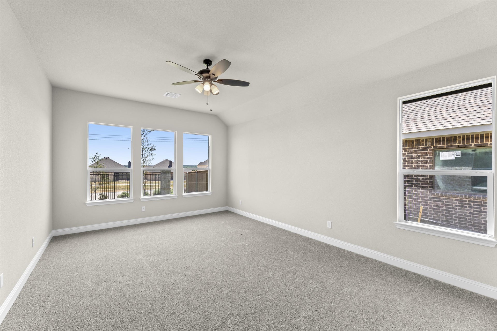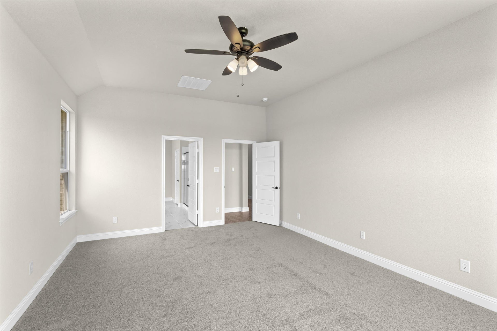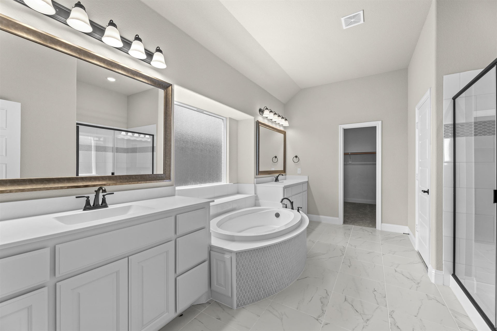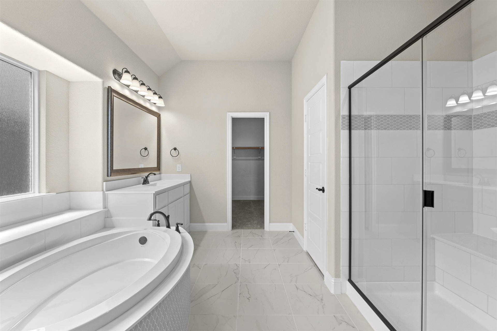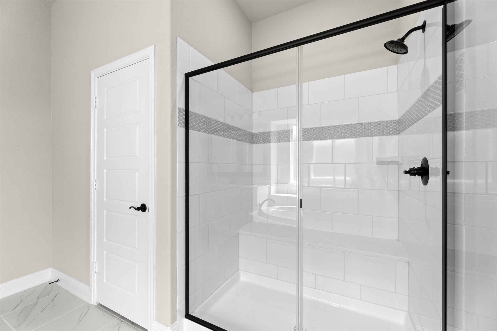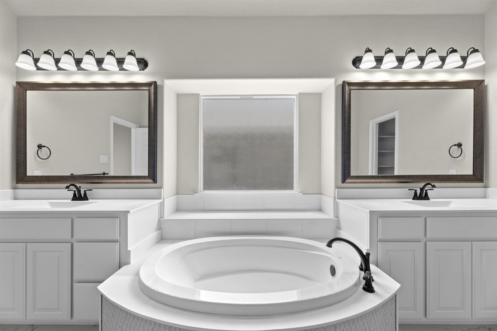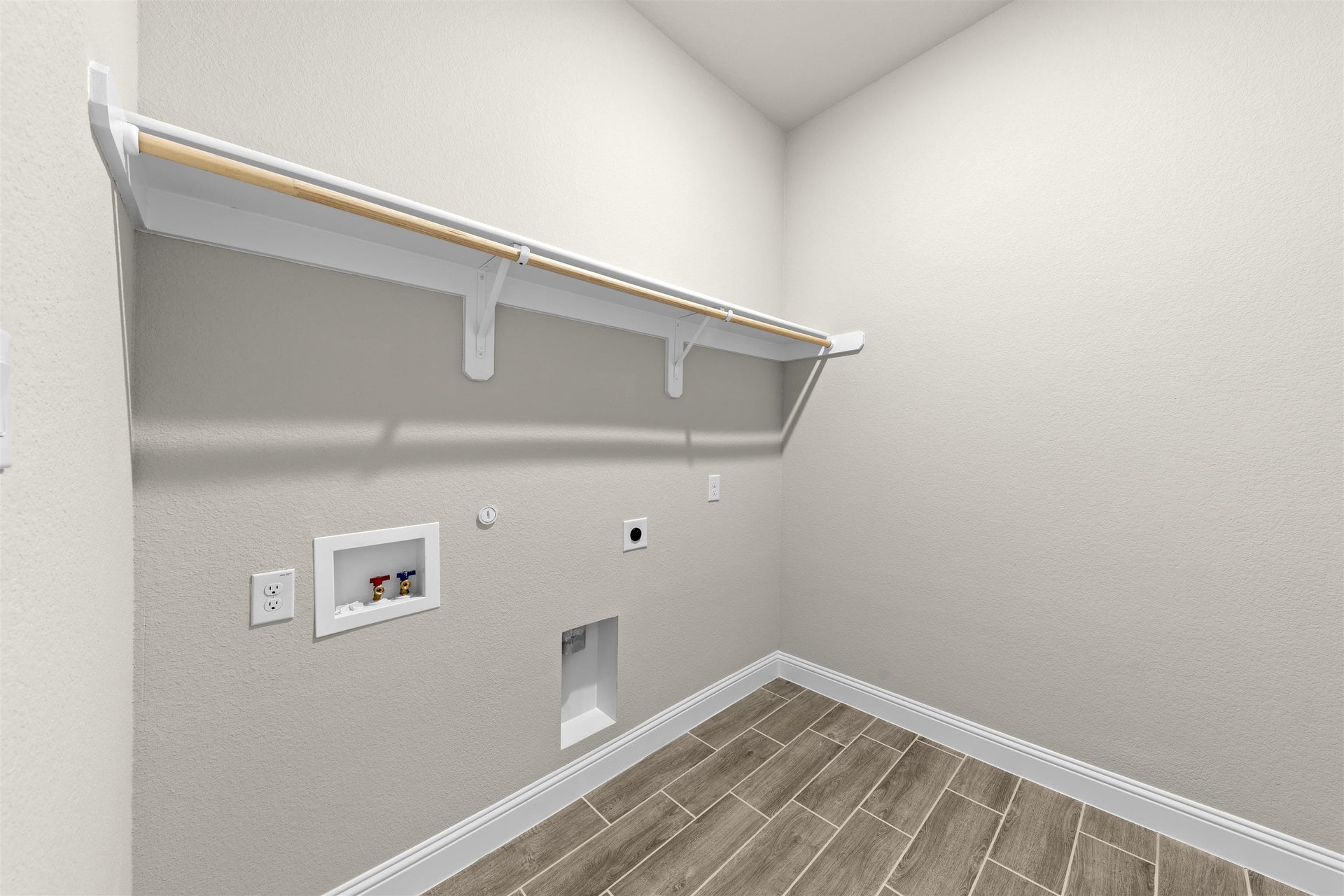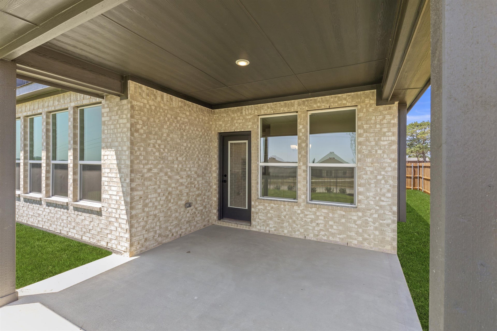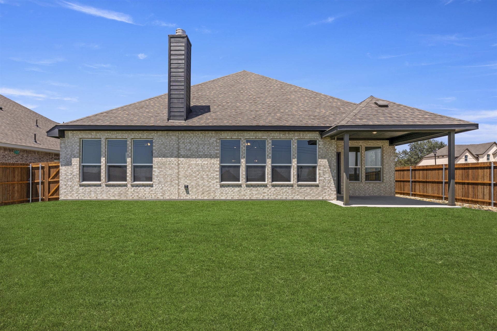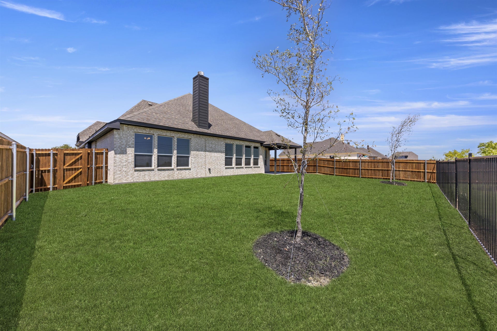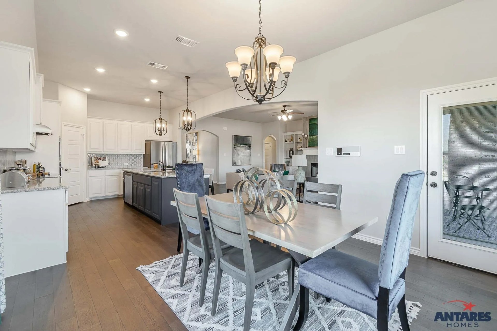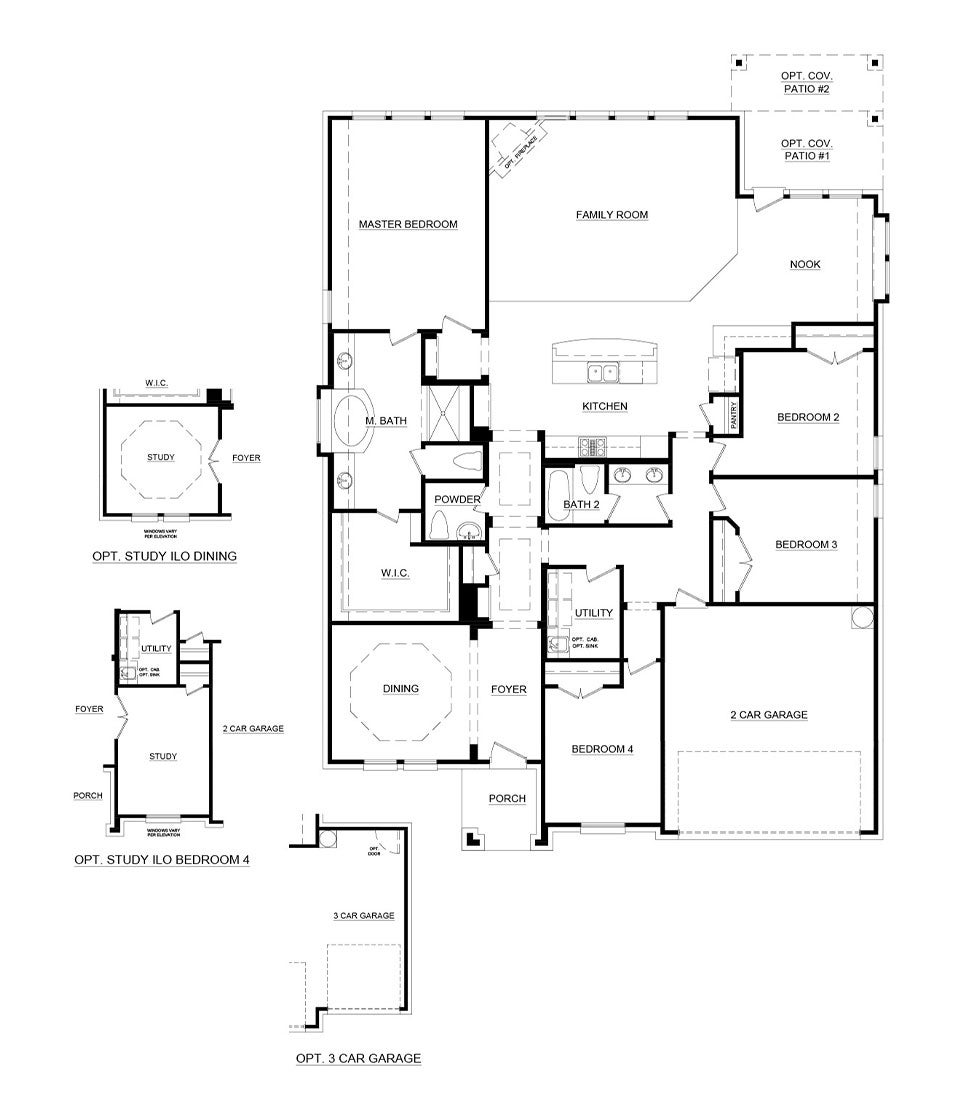There are few things more exhilarating than finding a spectacular new home, but this 4 bedroom 2.5 bath layout takes it to the next level! From its pop-up ceiling in the front hall to the stone-to-ceiling fireplace in the family room, and the stunning double-doored study - you’ll be scrambling to move in as soon as possible! With such charming finishing touches and plenty of space for everyone to spread out, this unique home is sure to become a cherished favorite.
This kitchen is a show-stopper and the perfect spot to create culinary masterpieces. All the features are in your favor; stainless steel appliances, quartz countertops, and sleek white cabinets complete this chic space. As if that wasn't enough incentive to host dinner parties, the breakfast nook is thoughtfully tucked away with a built-in window seat for optimal views of the large back porch-covered patio.
The expansive master suite is set back from the living spaces, providing parents optimal privacy and relaxation at the end of each day. The adjoined master bathroom is complete with dual vanities, a separate walk-in shower with a seat, a large garden tub, and a huge walk-in closet.
Three additional bedrooms with linen closets are located on the opposite side of the home creating an ideal kid’s wing. All bedrooms have easy access to a full bathroom with a dual sink vanity, the powder room, and the full-sized utility room, making it easy to keep your home tidy. For added convenience, a hallway located toward the front of the home provides direct access to the two-car garage.
