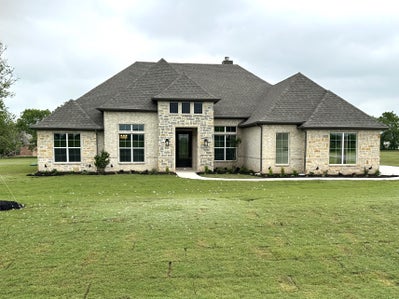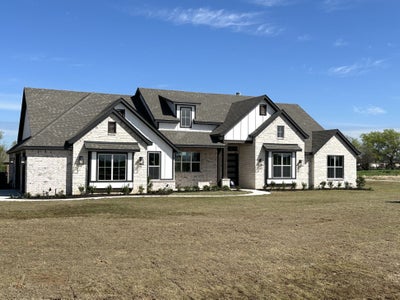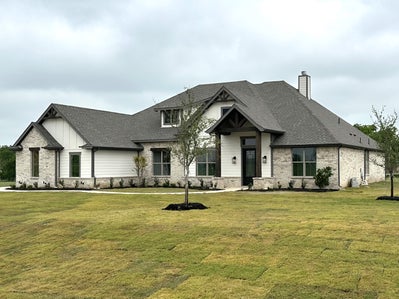Welcome to Gunter Texas! It's close enough to bigger suburbs, but you're far enough out to have your own space. Gunter is at the intersection of State Highway 289 and Farm Road 121, twelve miles southwest of Sherman in south central Grayson County.
Gunter is a unique community exemplified by a commitment to the preservation of its history, high quality of life, a vibrant business community, and environmental sensitivity. They are a city steeped in a rich historical past through which they have emerged as a vital, community committed to excellence, innovation, and sound fiscal policies.
Small towns have big hearts, and Gunter sure has some of the biggest ones around. Whether it's supporting their football program to another state championship win, a highly rated public school system helping their students succeed, or helping others throughout the community through rough times. Gunter is truly the best place to live.
While a quiet city, Gunter has a big personality where there are many rodeos, festivals, and other events that many residents love to attend. Visit an Antares Homes sales office in Gunter to become a part of this active and growing community.




