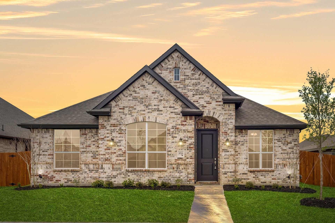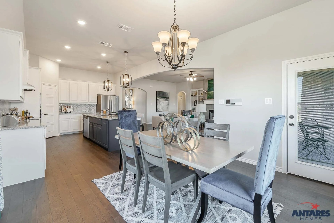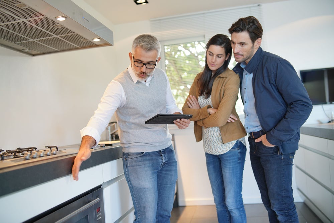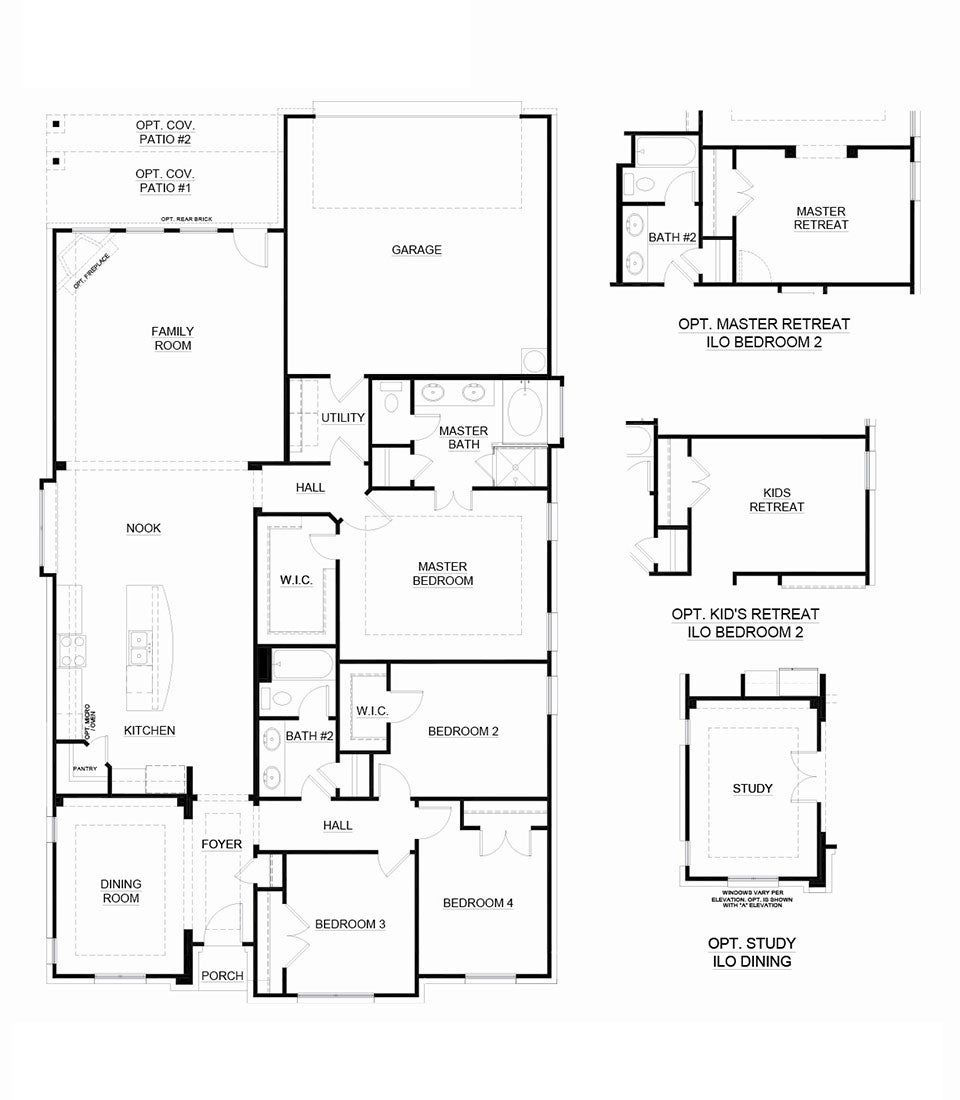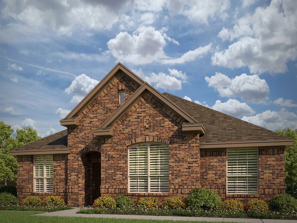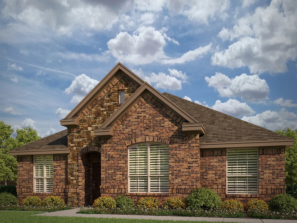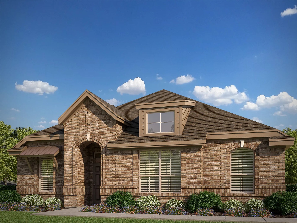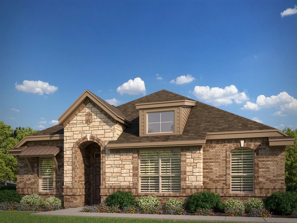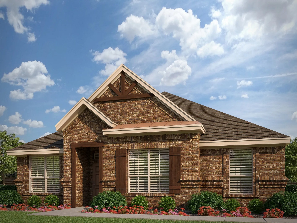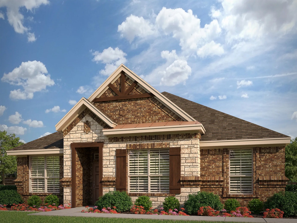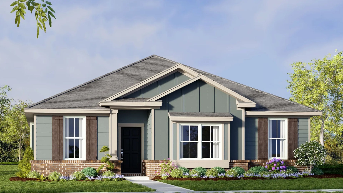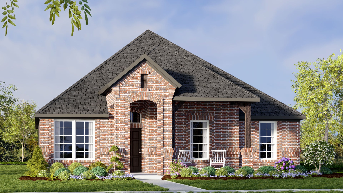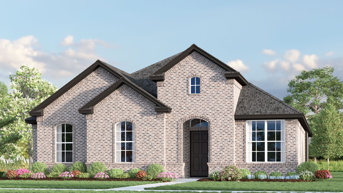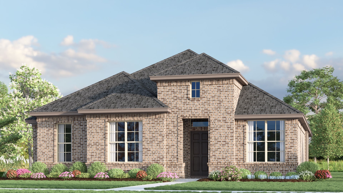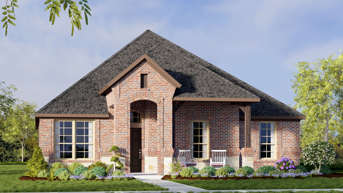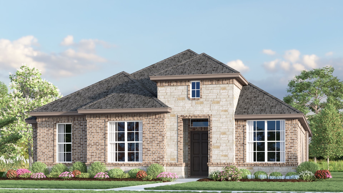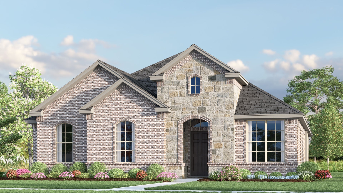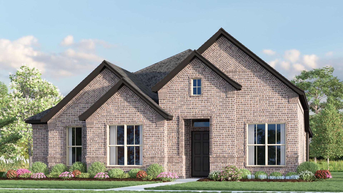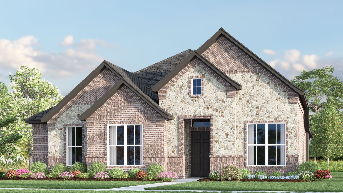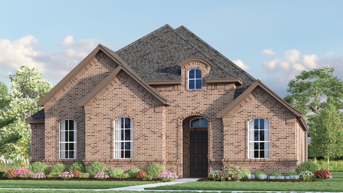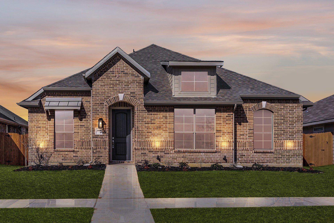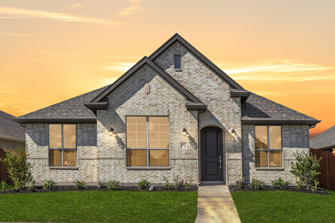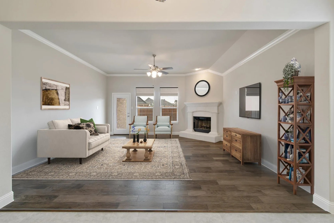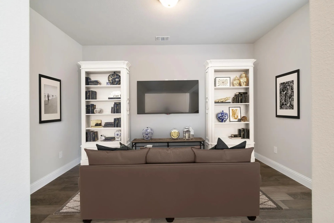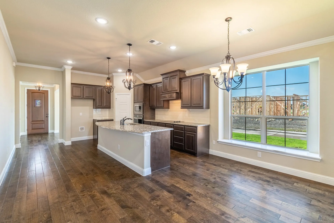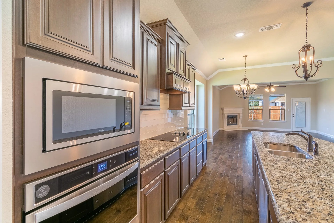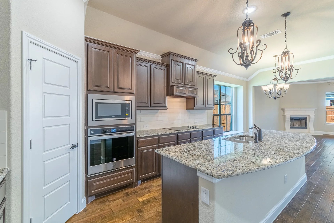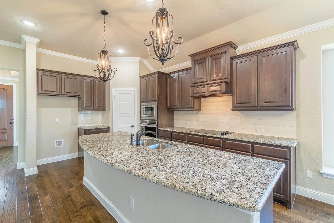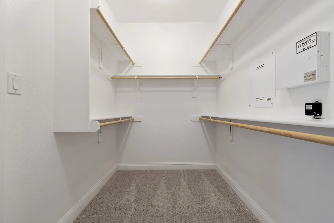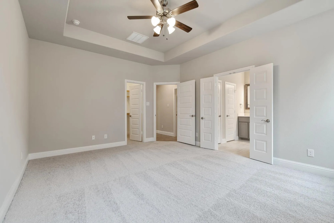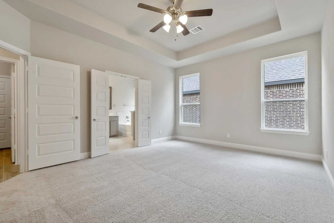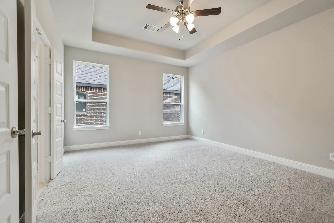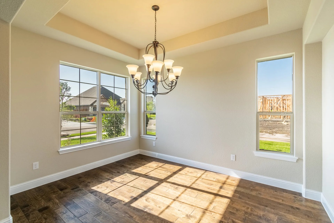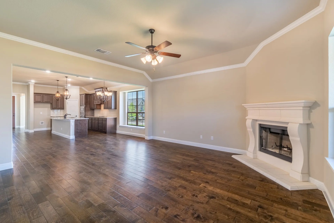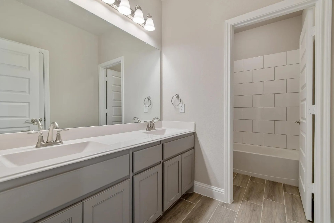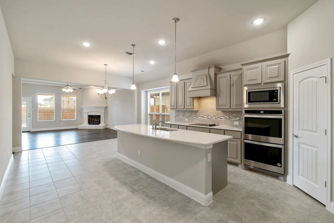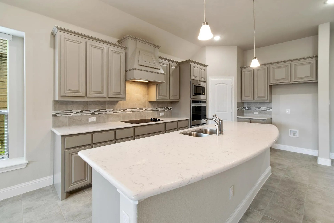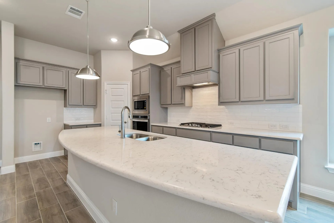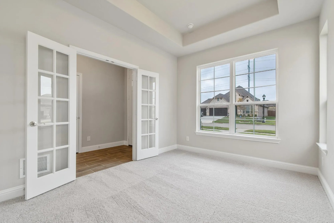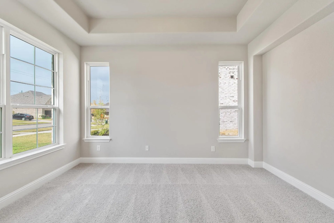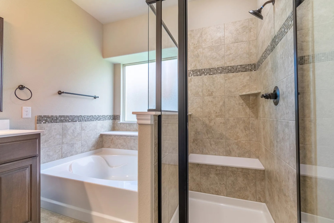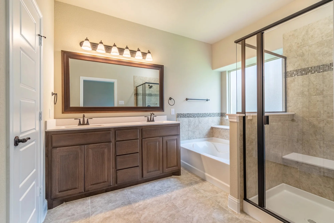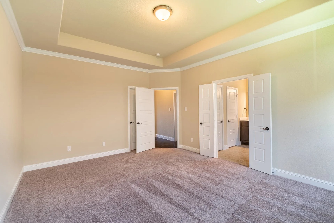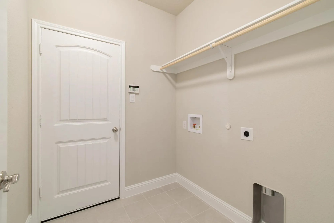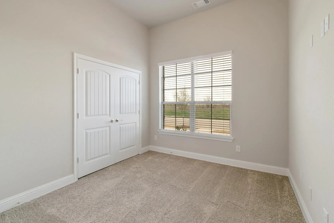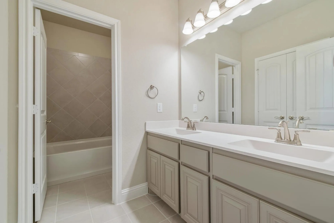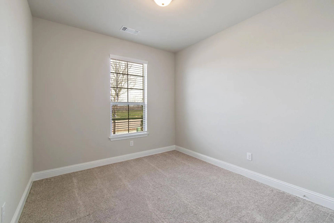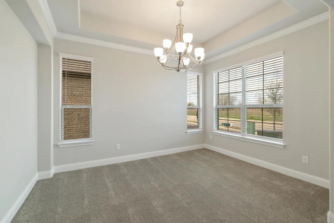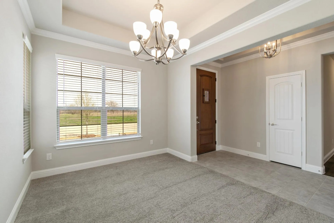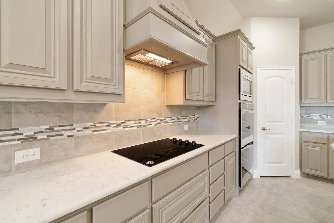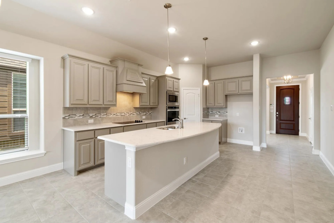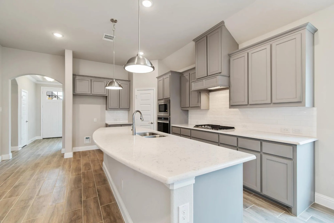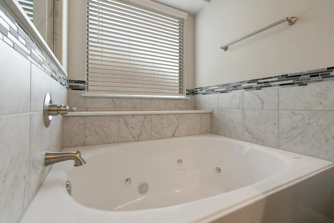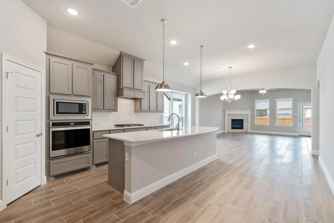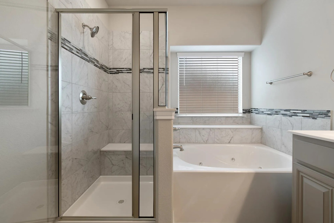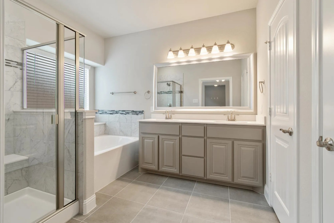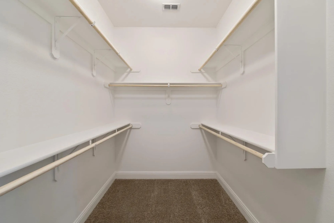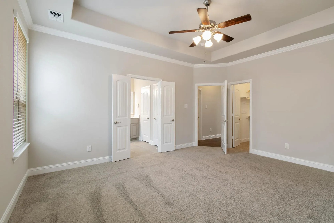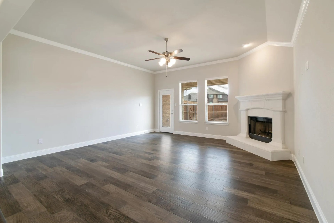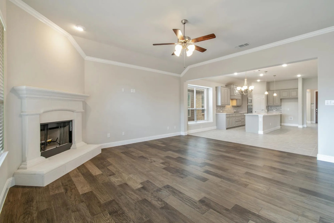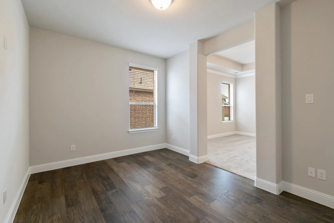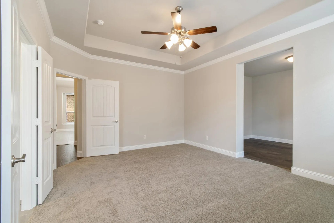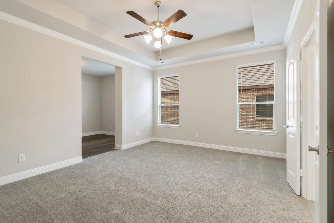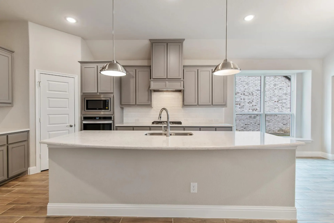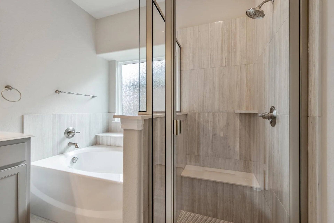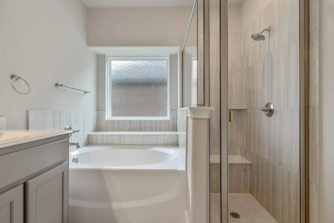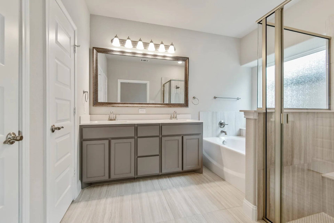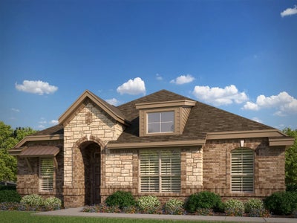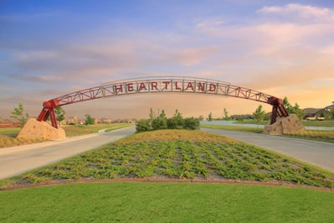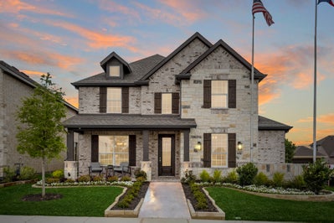Warm, grand, and showcasing timeless style, this concept is perfect for growing families and for those looking for a smaller space without having to sacrifice privacy or openness in the living areas.
Choose from nine different front elevations, some featuring unique optional stone. Set just off the foyer is the formal dining room, complete with boxed ceilings and natural light, an ideal space for hosting gatherings or enjoying everyday family mealtime. If you’re needing a space to work from home, or simply enjoy doing hobbies, choose to add in a private study in lieu of the formal dining room.
Day-to-day life is made easier in the open-concept kitchen which is centered in the heart of the home. The kitchen features a large central island, stainless steel appliances, ample counter and storage space, and a corner walk-in pantry. The kitchen opens to a breakfast nook, complete with a sunny window seat, perfect for additional seating.
Enjoy a spacious family room flooded by natural light, welcoming friends, and family to gather. Choose to add warmth to this space by adding an optional corner fireplace. The family room also provides direct access to the rear covered patio. Choose from two different sizes to suit your outdoor living needs.
Designed for rest and relaxation, the master suite is tucked away off the family room offering a large walk-in closet. Accessible by double doors in the adjoining master bathroom featuring a dual sink vanity, large garden tub with ledge, separate walk-in shower with a seat, and a linen closet. For optimal privacy, choose to add an optional master retreat in lieu of the second bedroom.
Making them perfect for kids or guests, three additional bedrooms are located toward the front of the home. All have easy access to a full bathroom with a dual sink vanity as well as a linen closet. If you’re needing a space to create a playroom, or maybe a living space only for the kids, choose to add a kids’ retreat in lieu of the second bedroom.
For optimal privacy and convenience, the full-sized utility room is set back from the master bedroom and provides direct access to the rear two-car garage. If more space for parking or storage is needed, choose to add in the optional third-car garage.
