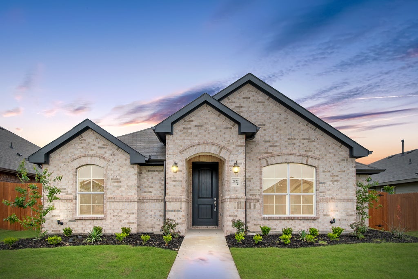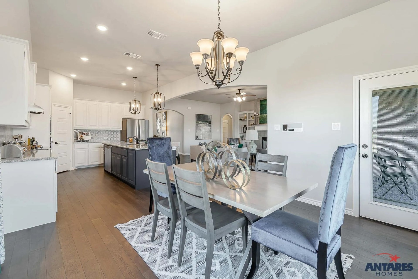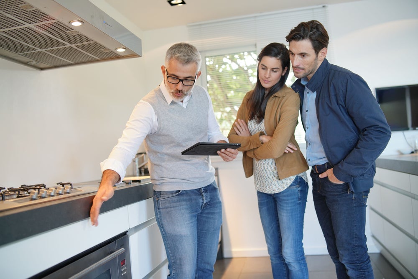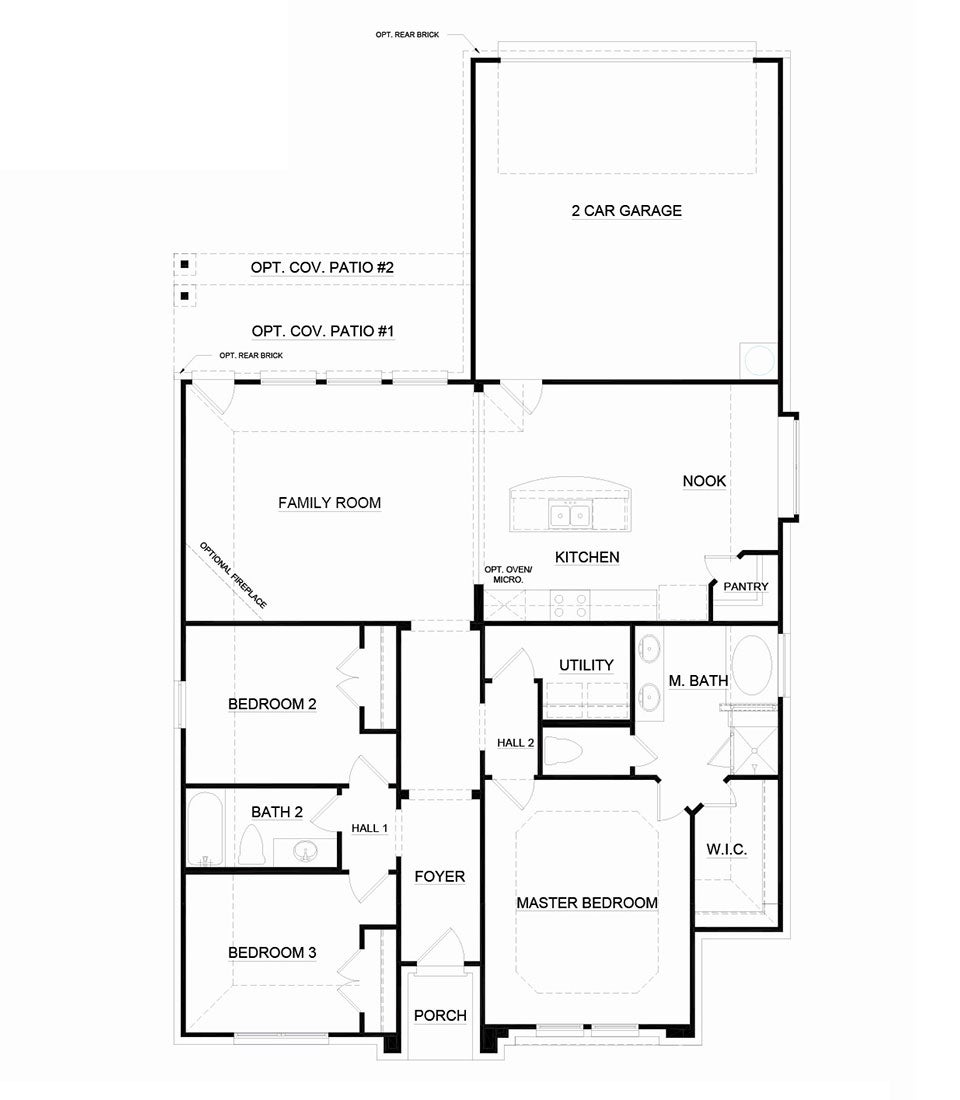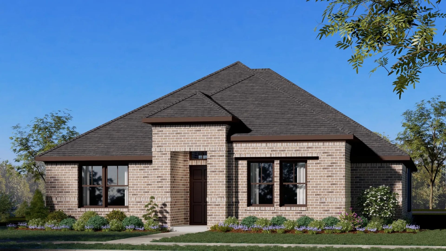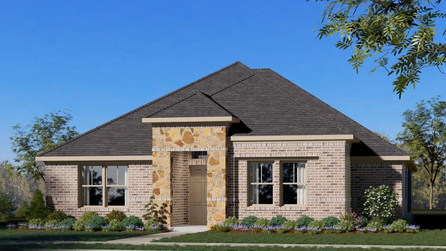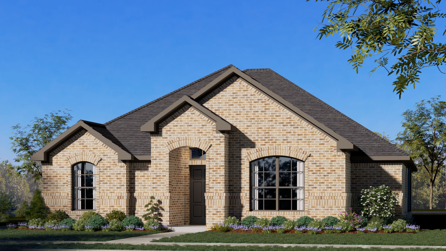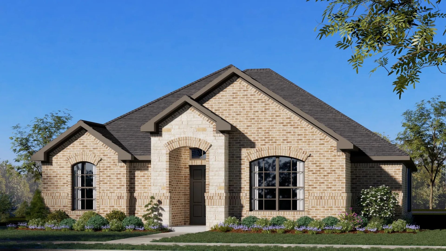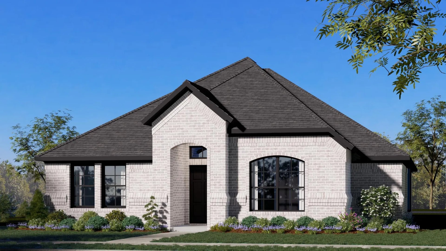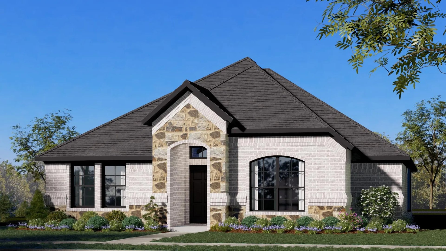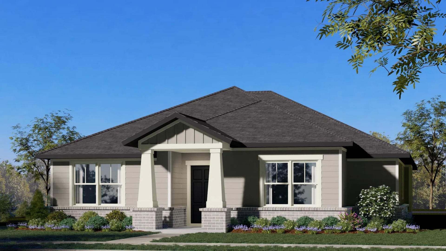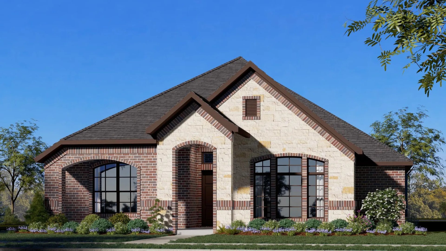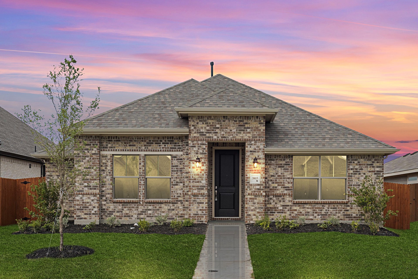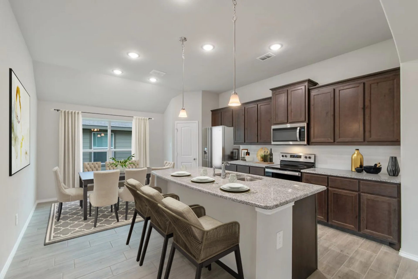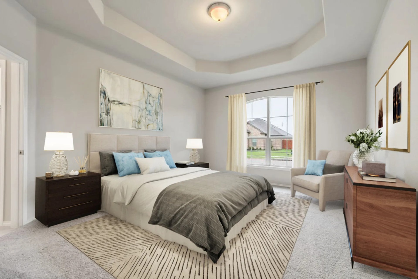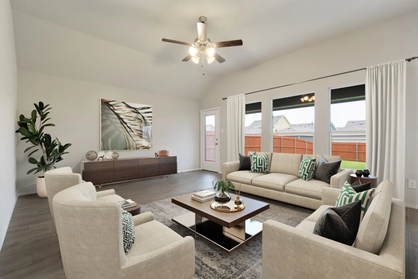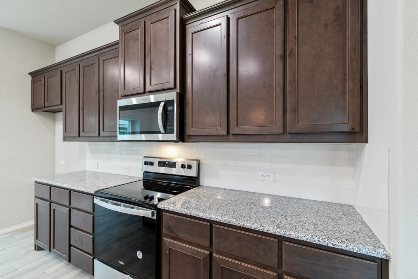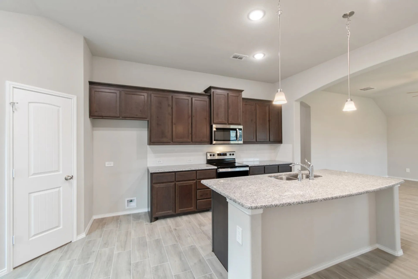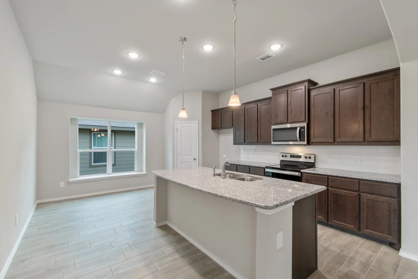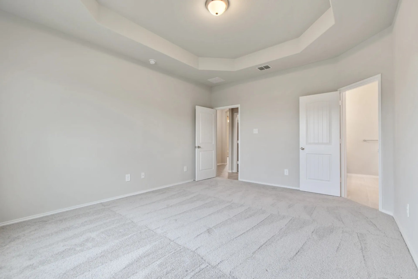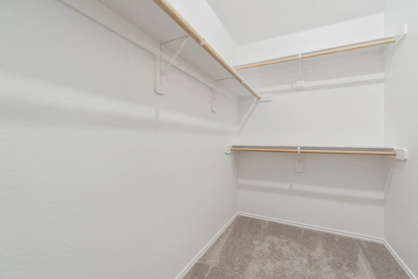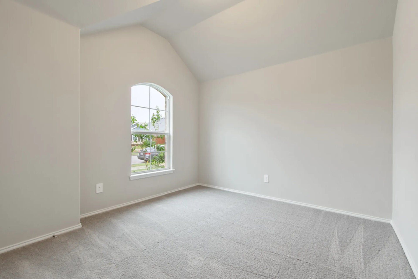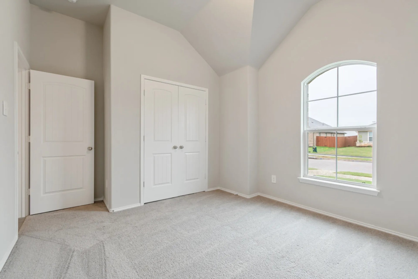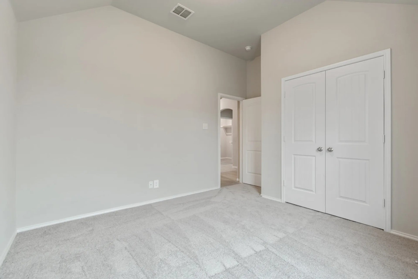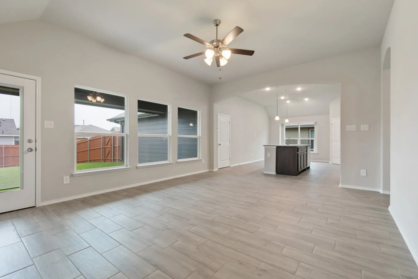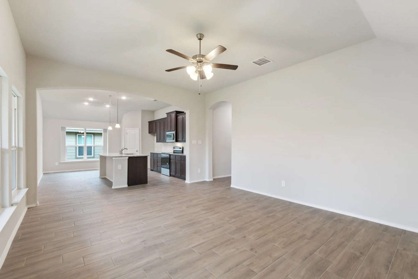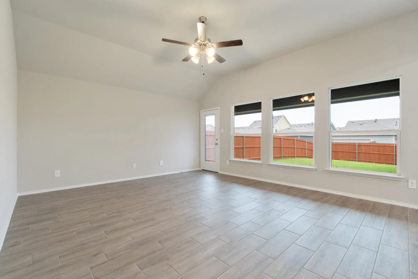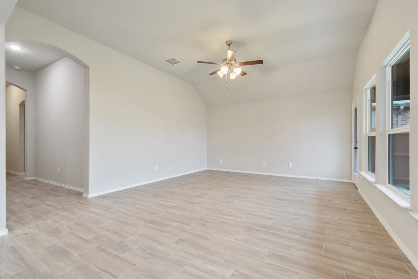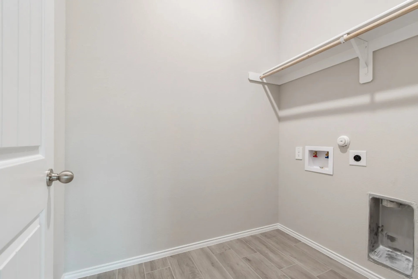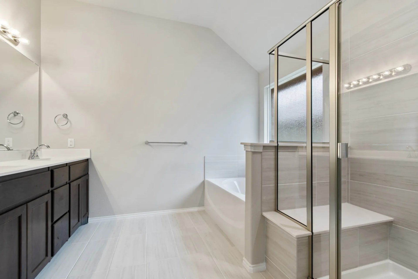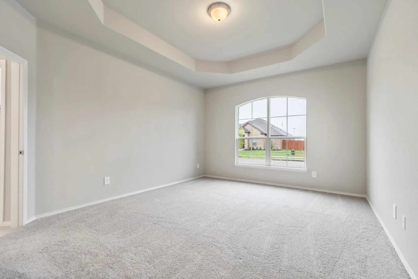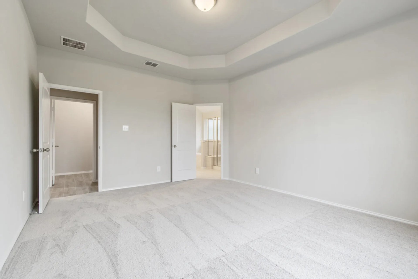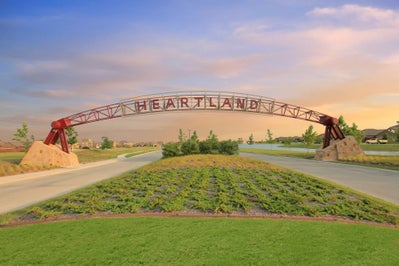This open-concept floor plan offers warm and welcoming spaces while providing traditional living areas. You are greeted by an inviting porch entry area when you walk up to the home. Step in from the covered front porch and into the foyer, which offers access to master and secondary bedrooms and, for added convenience, a full-sized utility room.
The master suite allows parents a quiet retreat at the end of each day. Enjoy a large room with natural light and a large walk-in closet. The adjoined master bathroom features a dual sink vanity, large garden tub, separate walk-in shower, and a spacious walk-in closet.
Two additional bedrooms are located across the hallway, making them perfect for kids or guests. Both bedrooms feature walk-in closets and have easy access to a full bathroom.
As you continue down the hallway, the home opens to the spacious family room. The family room creates an inviting space for friends and family to gather, featuring a wall of windows as you walk in. Choose to add warmth to the family room by adding an optional corner fireplace.
The open floor concept allows easy access to the kitchen, which features stainless steel appliances, ample counter and storage space, and a pantry. Adjacent to the kitchen is the breakfast nook with windows, filling this space with natural light.
Located near the family room is direct access to the optional rear covered patio, an ideal space for enjoying your home outdoors. Direct access to the two-car garage is near the back of the house, offering you quick access to grab a bite to eat after a long at the office.
Your friends and family will find this home inviting and warm while you enjoy all the spaces to entertain and make memories for years to come.
